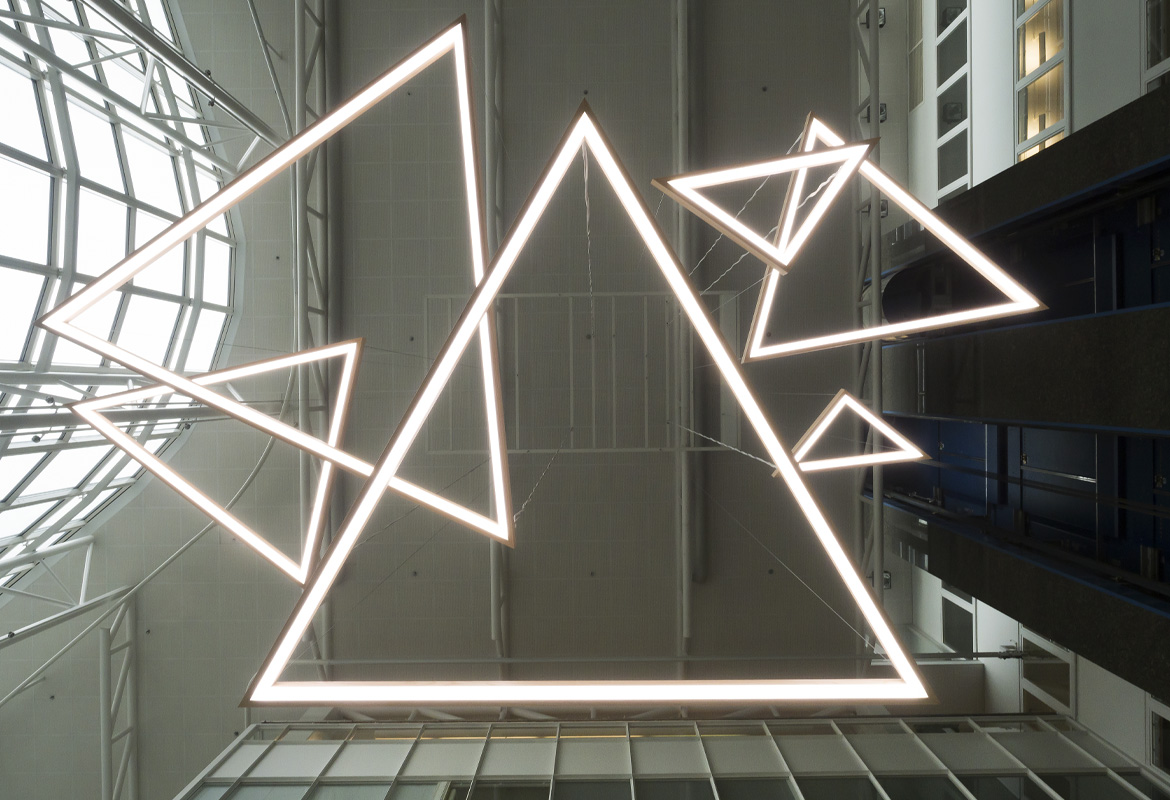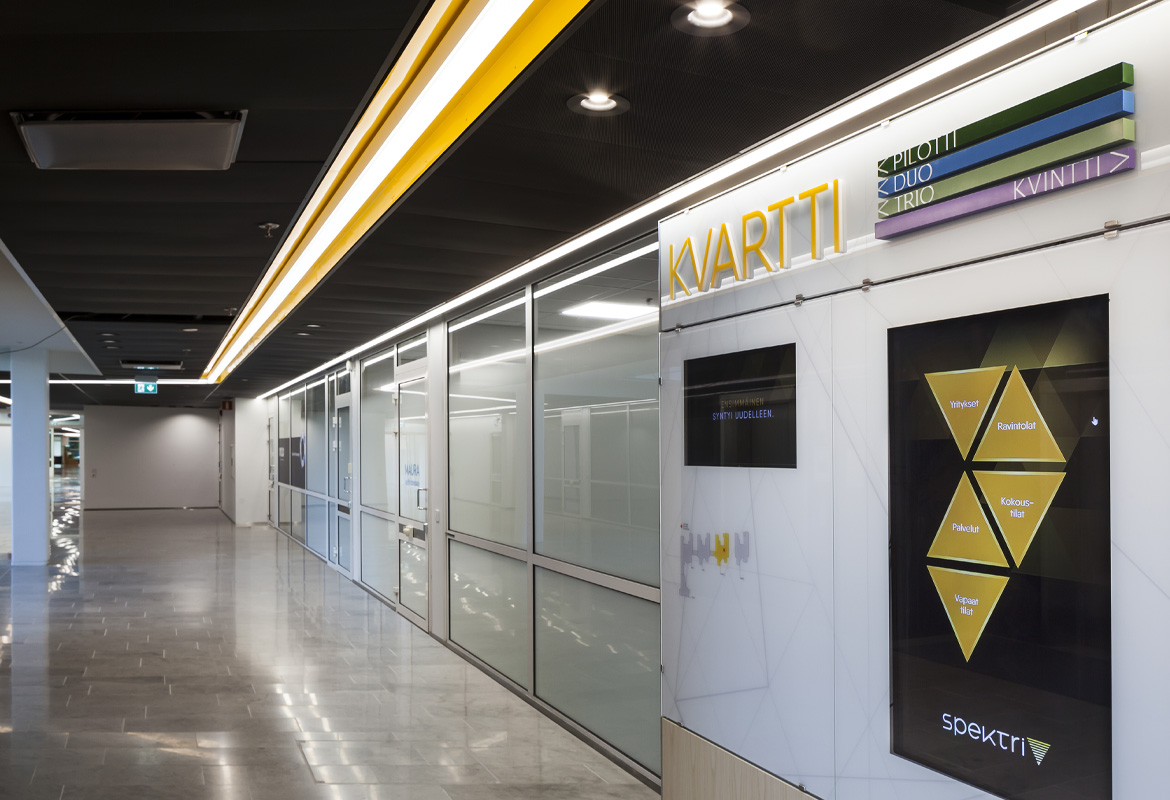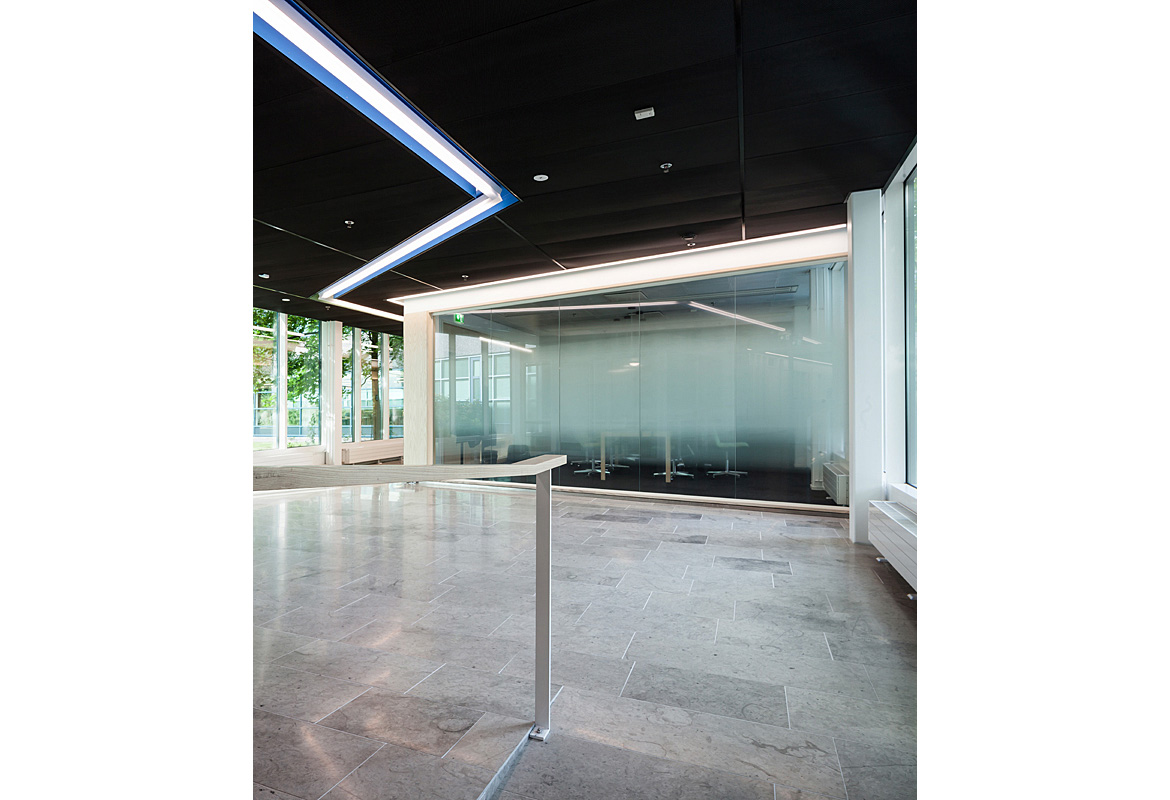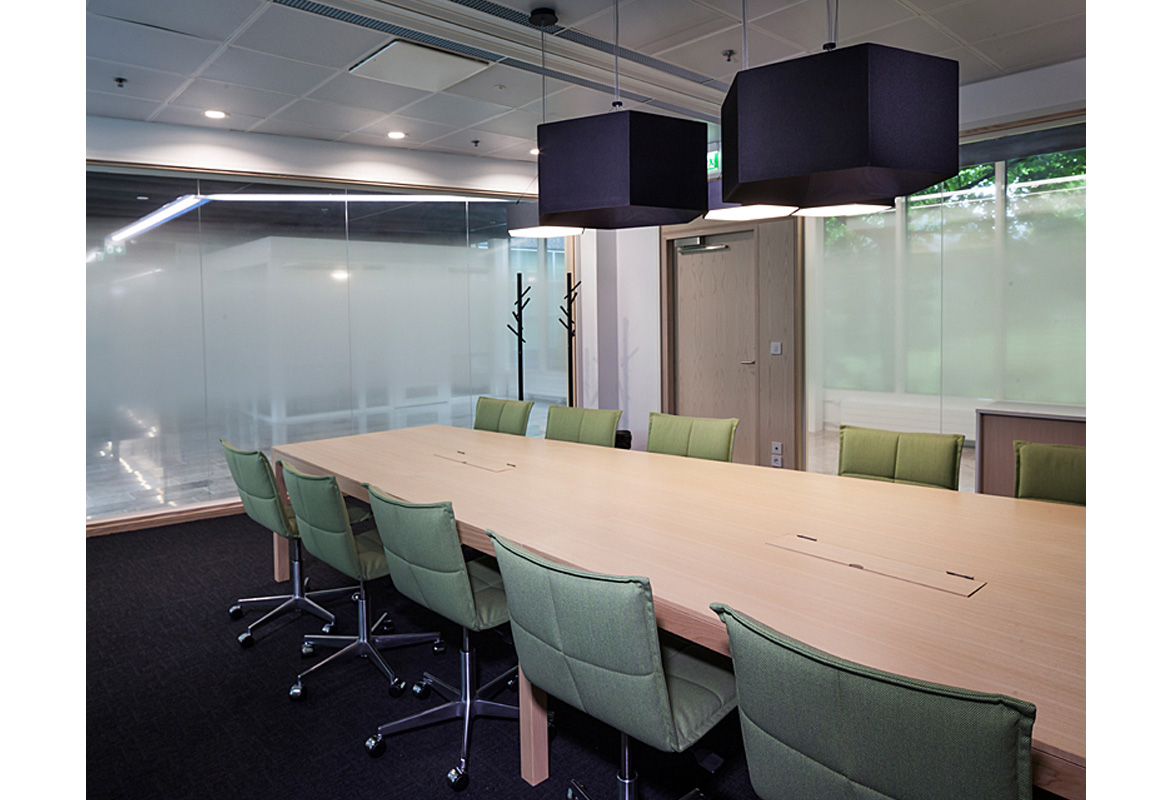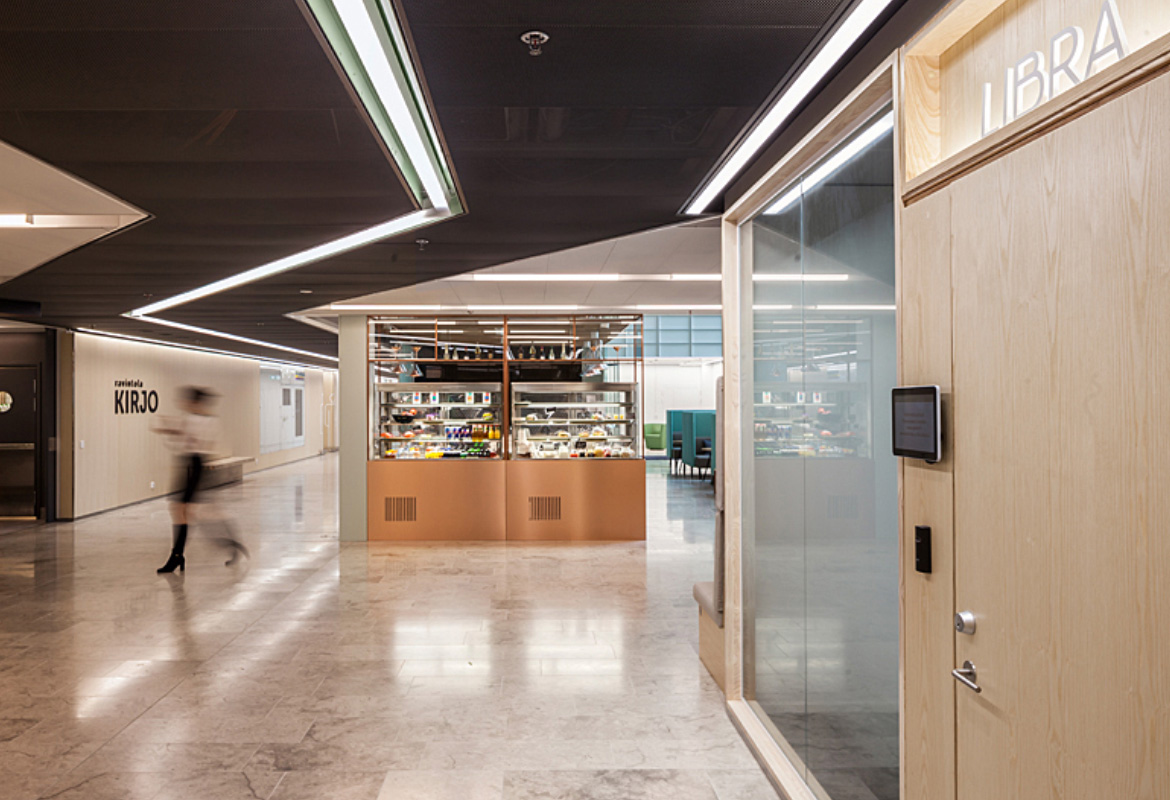
Spektri Business Park
Location: Espoo, Finland
Size: approx. 2000 m²
Functions: Lobbies and connecting routes, Office
Scope: Interior, Signage design, Product design
Status: Completed 2017
Client: Spektri Business Park
DESIGN CONCEPT:
Spektri Business Park is a complex of five buildings connected by a passageway at street level. The passageway is characterised by a distinctive interior concept.
Each of the buildings has its own identifying colour to ease orientation. This colour is used on the highlight walls of the meeting rooms, in the signage and on the passageway ceiling. The dark ceiling features a streak of coloured light, which leads from building to building in the colours of the spectrum.
All the main lobbies feature a custom-made sculptural light fixture that borrows its theme from the new visual identity of Spektri Business Park. The materials are plain, timeless and simple: Finnish reconstituted birch veneer, back-painted glass, grey porcelain tiles and dark acoustic ceiling.
| Office | Propertydevelopment |
