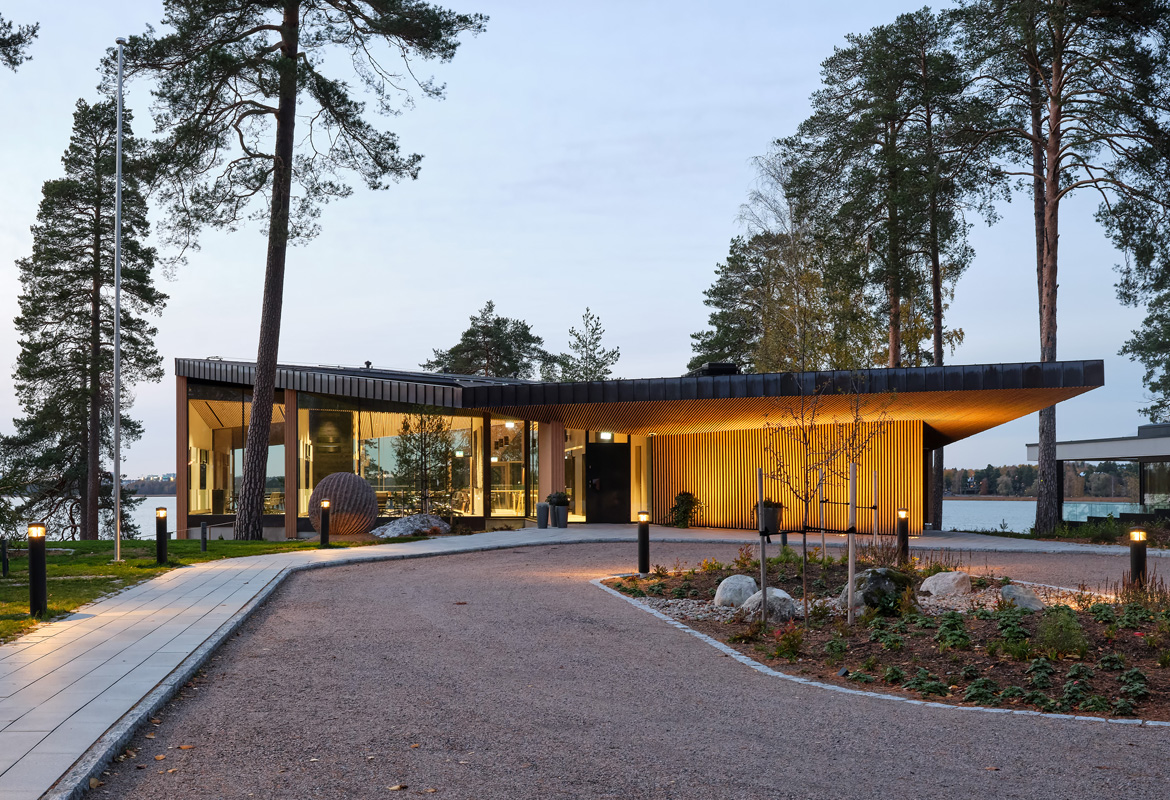
Innovation and training centre for OP Financial Group inspires new ways of working
PES-Architects has completed a wood-built innovation and training centre for the OP Financial Group on Kuusisaari, a leafy island in an upscale area of Helsinki, known for its fine residences, embassies and art museums. Our proposal “Maja” (hut, cabin) won the invited design and tender competition organised by OP, Finland’s largest financial group, in 2020. The goal was to replace the existing corporate hospitality premises with up-to-date, multifunctional facilities to support new and future forms of hybrid work, collaboration, training and recreation for staff and stakeholders.
The two-storey, 860 sqm timber and glass walled building is situated on a seaside slope at the end of a narrow, wooded plot that has been left as open and untouched as possible. From the street, the building appears as a low, understated structure that blends into the landscape.
The architecture, functional solutions and structures of the building are designed to withstand time both technically and visually. The slightly inwards sloping roof shelters the main entrance, which leads to the central lobby that runs through the length of building. Around this, the four innovation spaces can be closed off or flexibly combined and furnished for various uses, whether interactive and collaborative work or for separate events. All rooms open to views of the garden or sea through wide terraces or glass walls. The sauna and meeting premises on the lower level have direct access to the seashore.
The building’s transparency, openness and connection with nature reflect OP’s values as a responsible Finnish company.
”It is commendable that OP chose to retain the spacious layout of the site in the esteemed and established neighbourhood at a time when such valuable plots are often crammed to the maximum with residential building,” says Tuomas Silvennoinen, PES-Architects partner and chief designer of the project. “Especially when approached from the street, the new building appears as light as a dragonfly that has landed in a forest clearing.”
The main building material is wood, used in structures as well as exterior and interior surfaces. The building employs ground source heating and cooling, with part of its energy provided by the solar panels installed on the roof.
PES-ARCHITECTS DESIGN TEAM
Lead designers: Tuomas Silvennoinen (chief designer), Pekka Mäkelä, Mariitta Helineva
Team members: Oskar Suomalainen, Vesa Hinkola, Essi Ilola, Fabiola Liffländer, Cillian Warfield;
competition phase: Kai Lindvall, Mikko Karppanen, Anniina Ikäheimo
CONSULTANTS
Structural and geotechnical engineering: A-Insinöörit Suunnittelu Oy
Building services engineering: Rejlers Oy
Fire safety engineering: Paloässät Oy
Acoustics: A-Insinöörit Suunnittelu Oy
Environmental consultant: Green Building Partners Oy
More news
