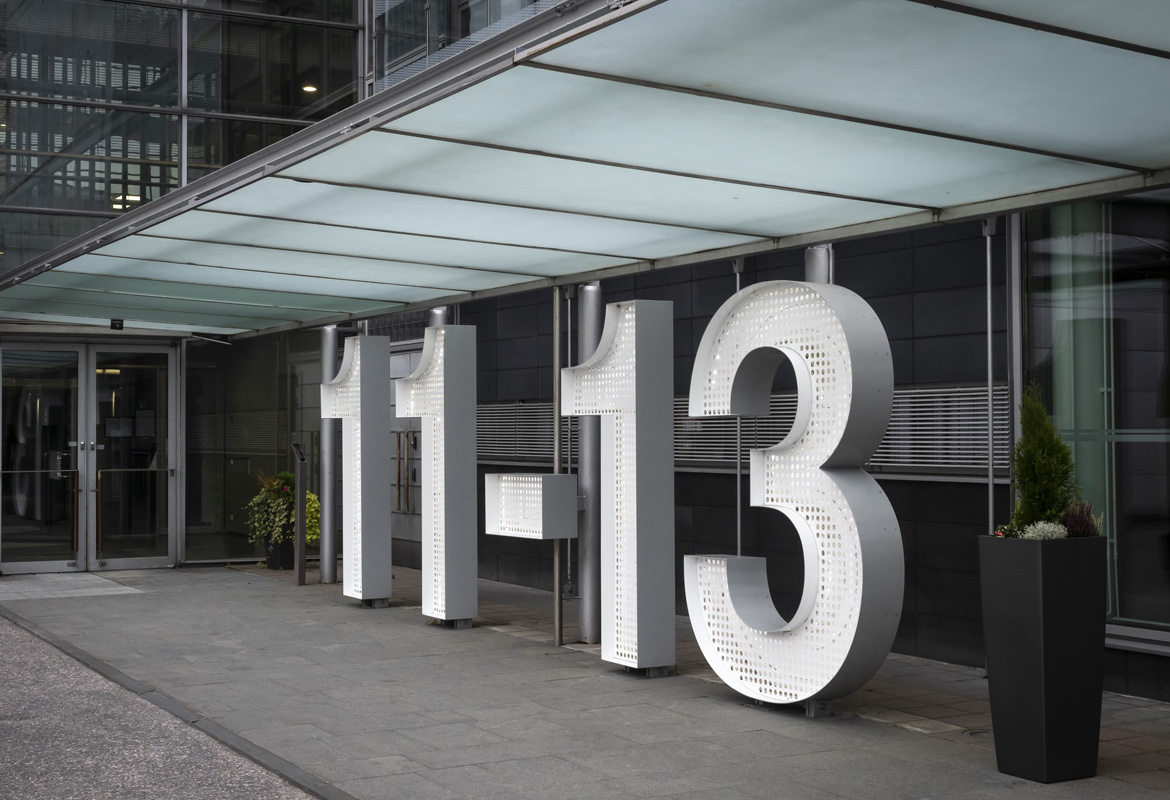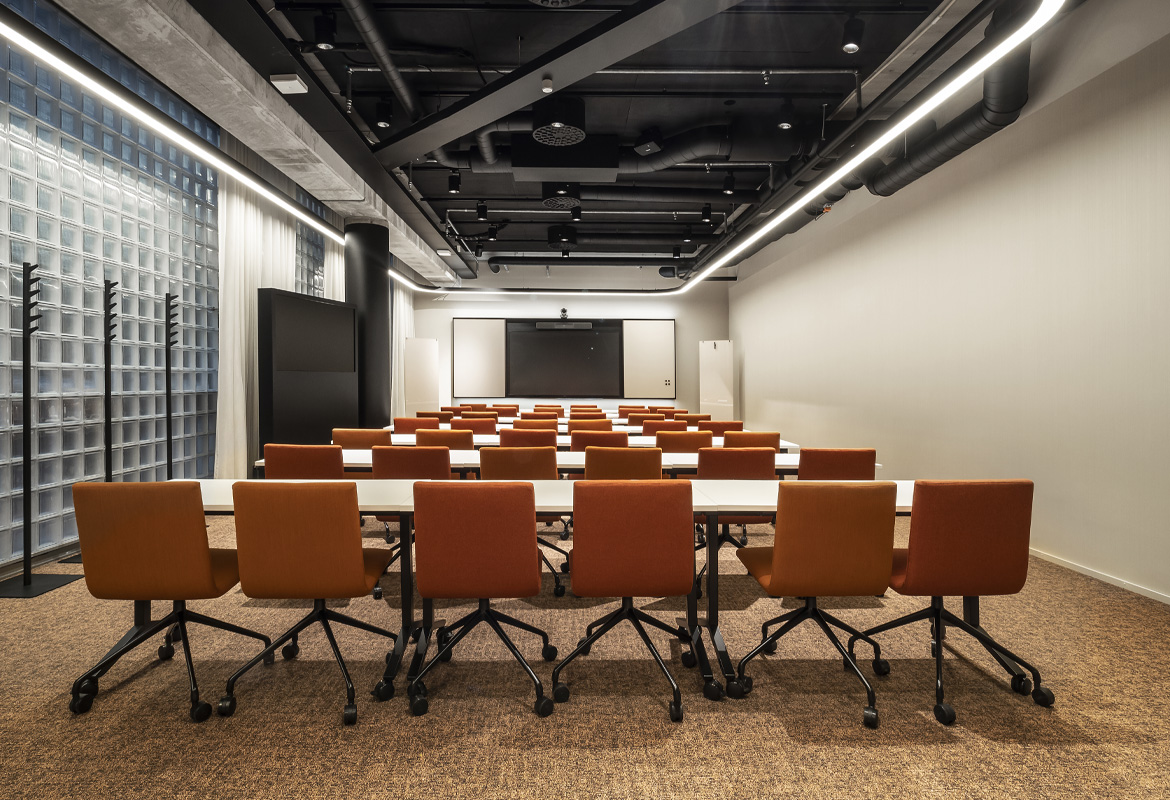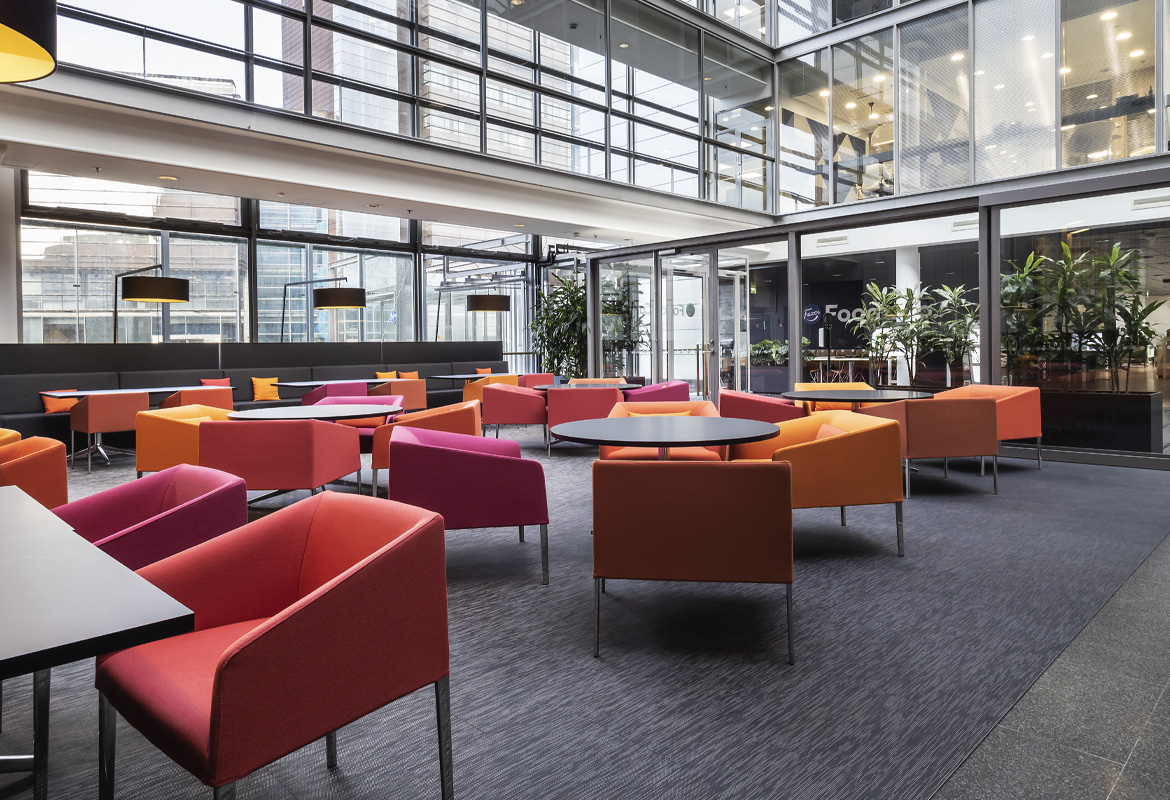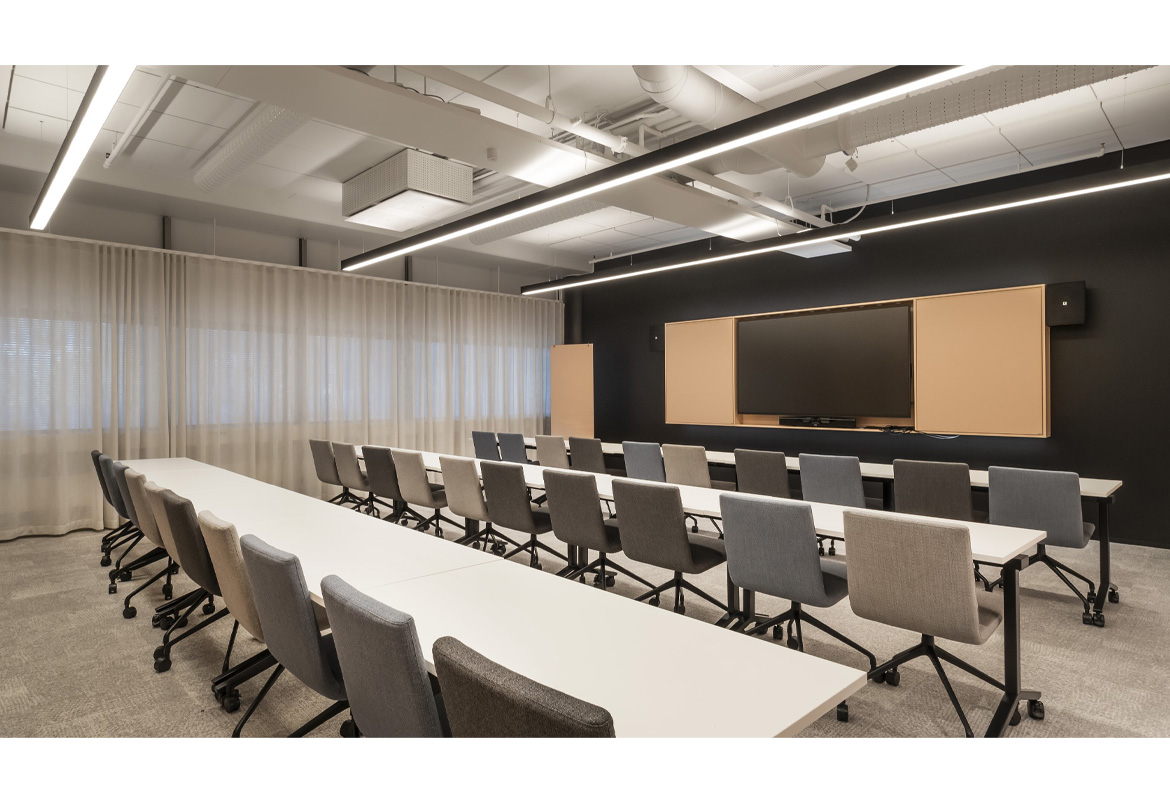
Itämerenkatu 11-13
Location: Helsinki, Finland
Size: 900m²
Functions: Office, Conference centre, Lobby
Scope: Architecture, Renovation, Interior, Signage design
Status: Completed 2021
Client: Varma Mutual Pension Insurance Company

DESIGN CONCEPT:
Our task was to redesign and refurbish the large but bare lobby of this office building, originally designed by Tuomo Siitonen Architects, into a smart and business-like entrance for financial and high-tech companies. The design area also included waiting lounges, toilets and a conference centre connected to the lobby.
The lobby is dominated by a tall rusty-coloured wall, and the new furnishing was designed to complement and update the existing interior. The entrance lobby now features a long and brightly coloured custom-made bench and chairs, and the other waiting lounges have similarly colourful furnishing.
The main indoor and outdoor signage was also redesigned.
A further upgrade was completed in 2021 with the redesign of a number of meeting rooms and conference facilities.
| Office | Propertydevelopment |






