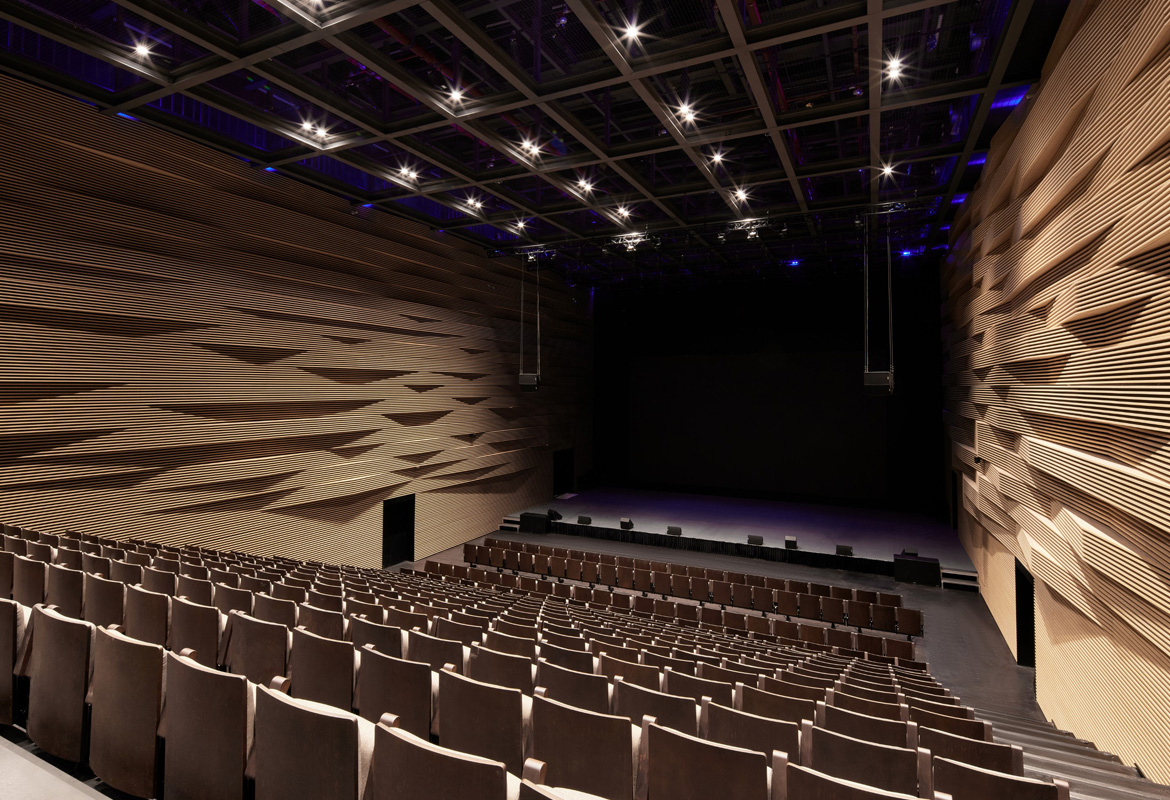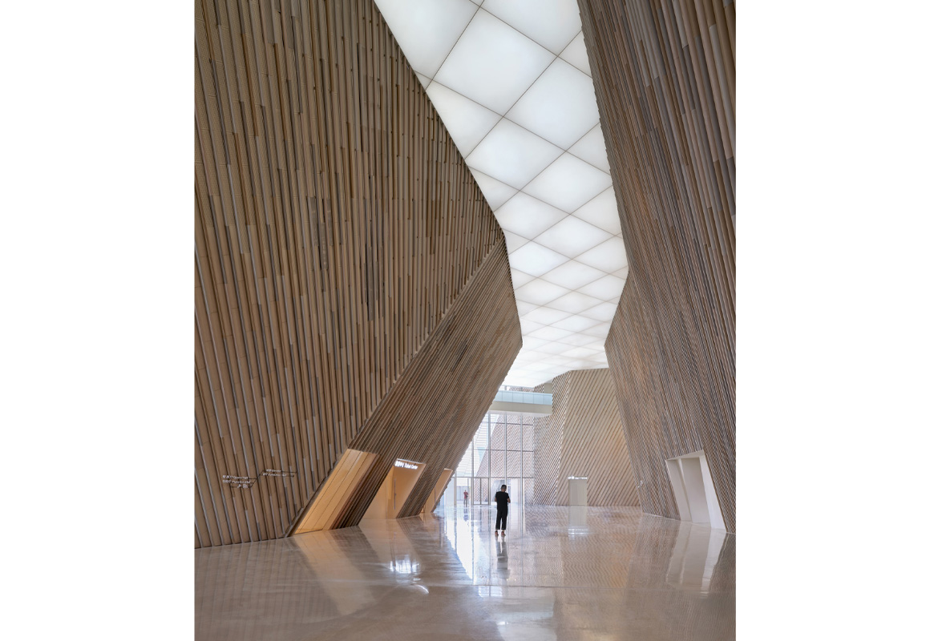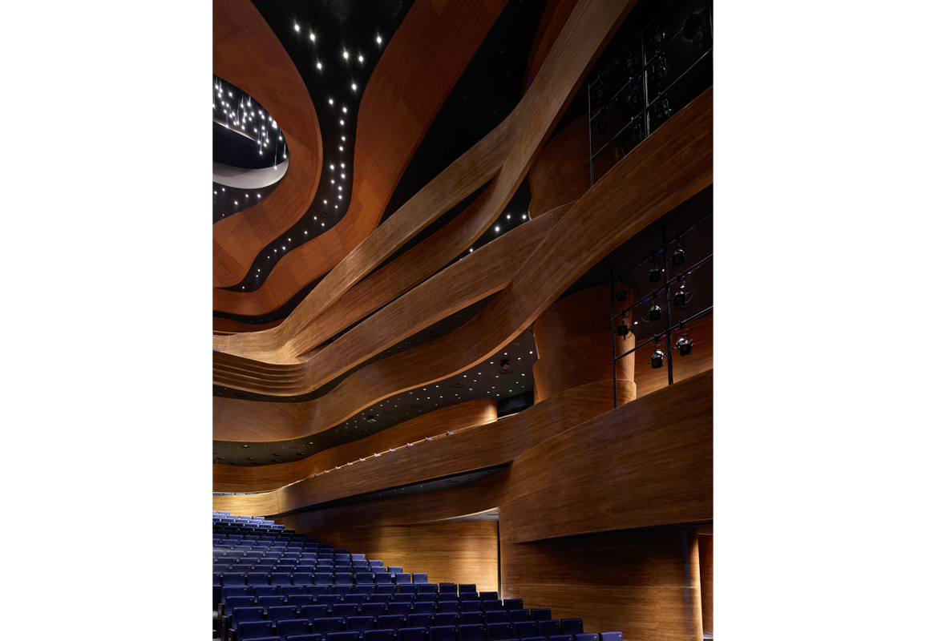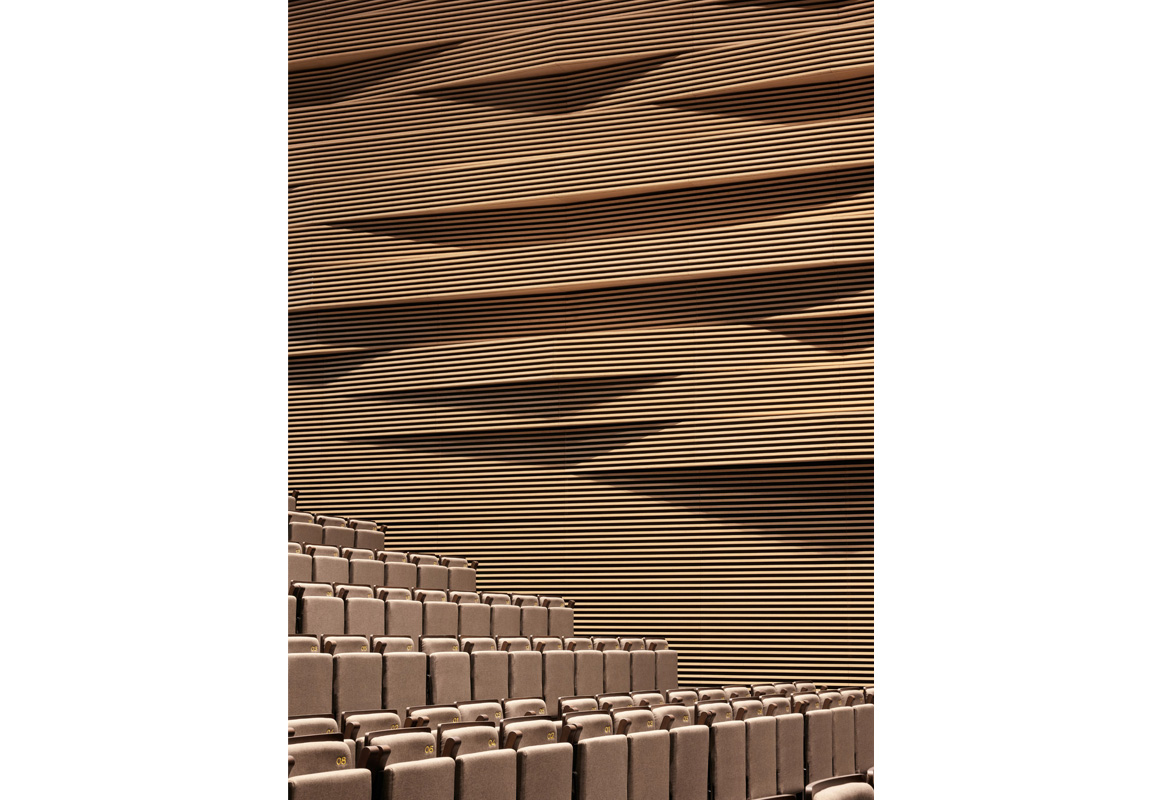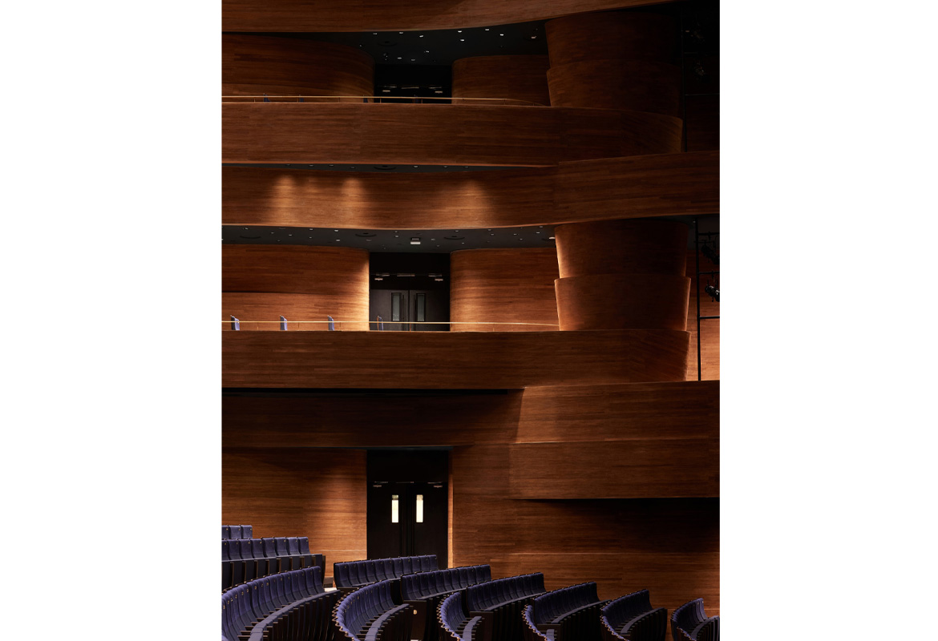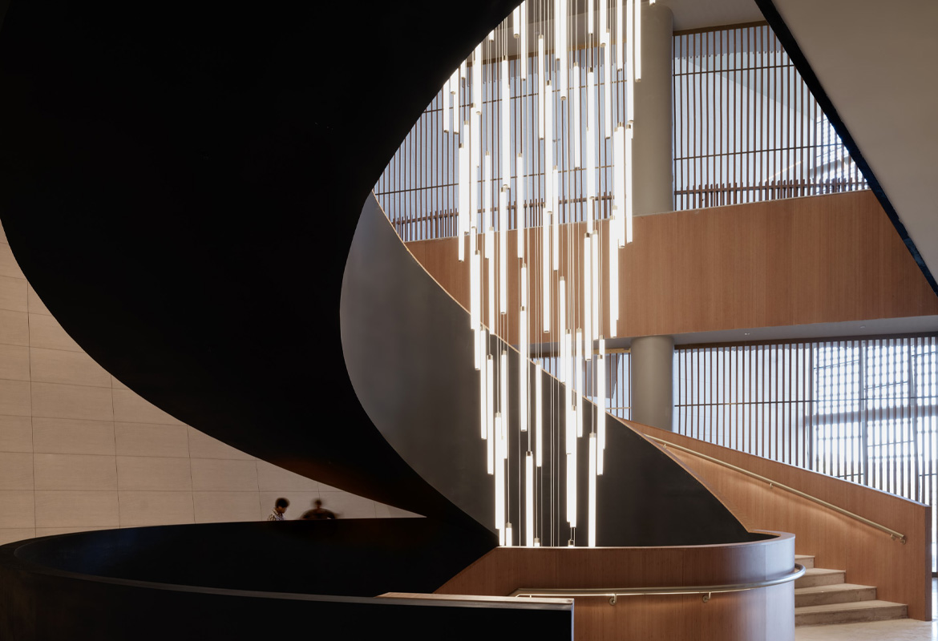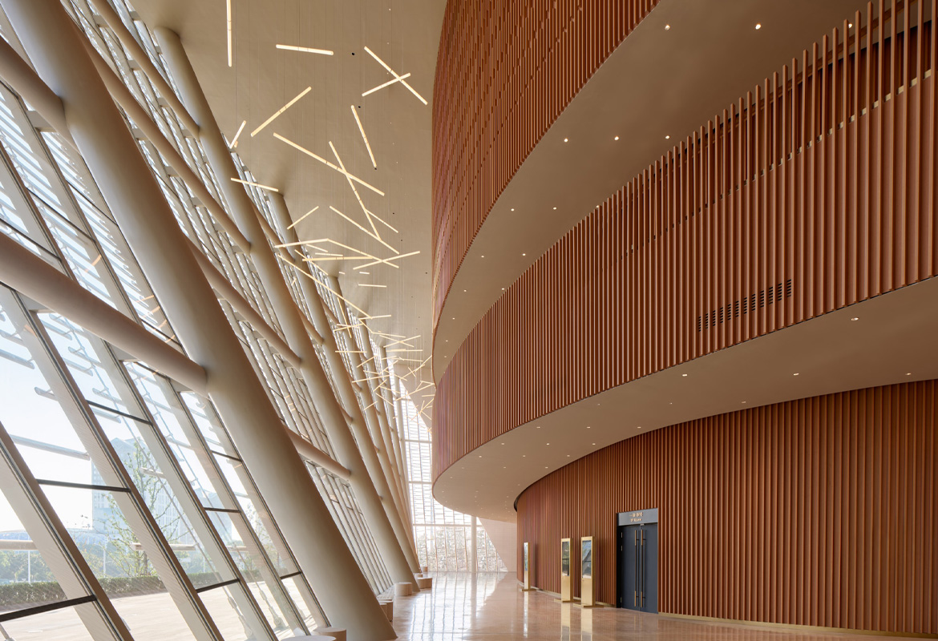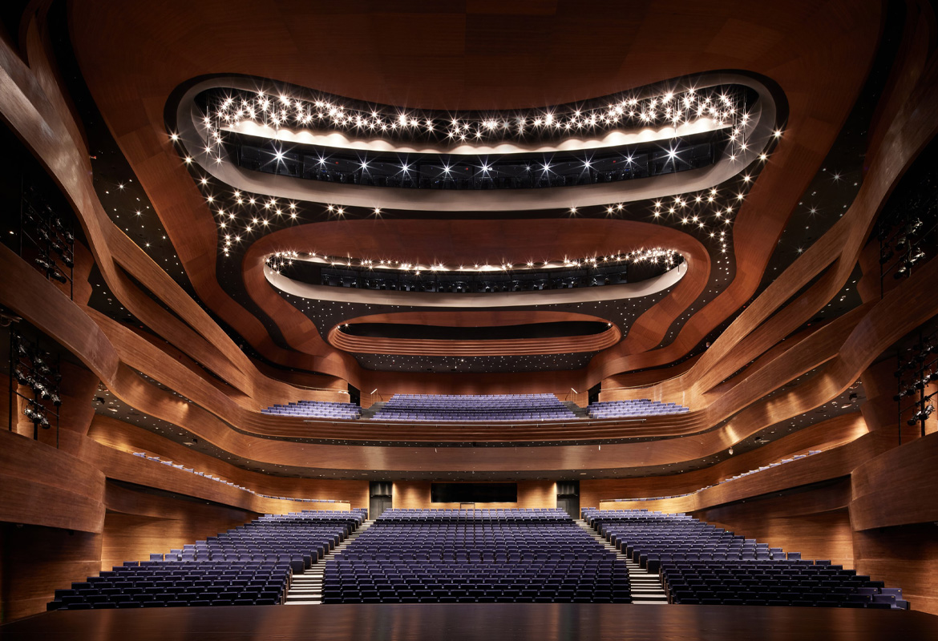
Nanchang Grand Theatre
Location: Nanchang, Jiangxi, China
Size: 45,000 m²
Functions: Opera hall (1600 seats), Multifunctional hall (450 seats), Art and Education Centre, Rehearsal and classroom facilities, exhibition spaces, commercial premises
Scope: Architecture, Interior, Furniture design, Luminaire design
Status: Completed 2024. Winner, international architecture competition, 2020
Client: Nanchang Baohe Real Estate Co.
Local architects: BIAD, ZNF
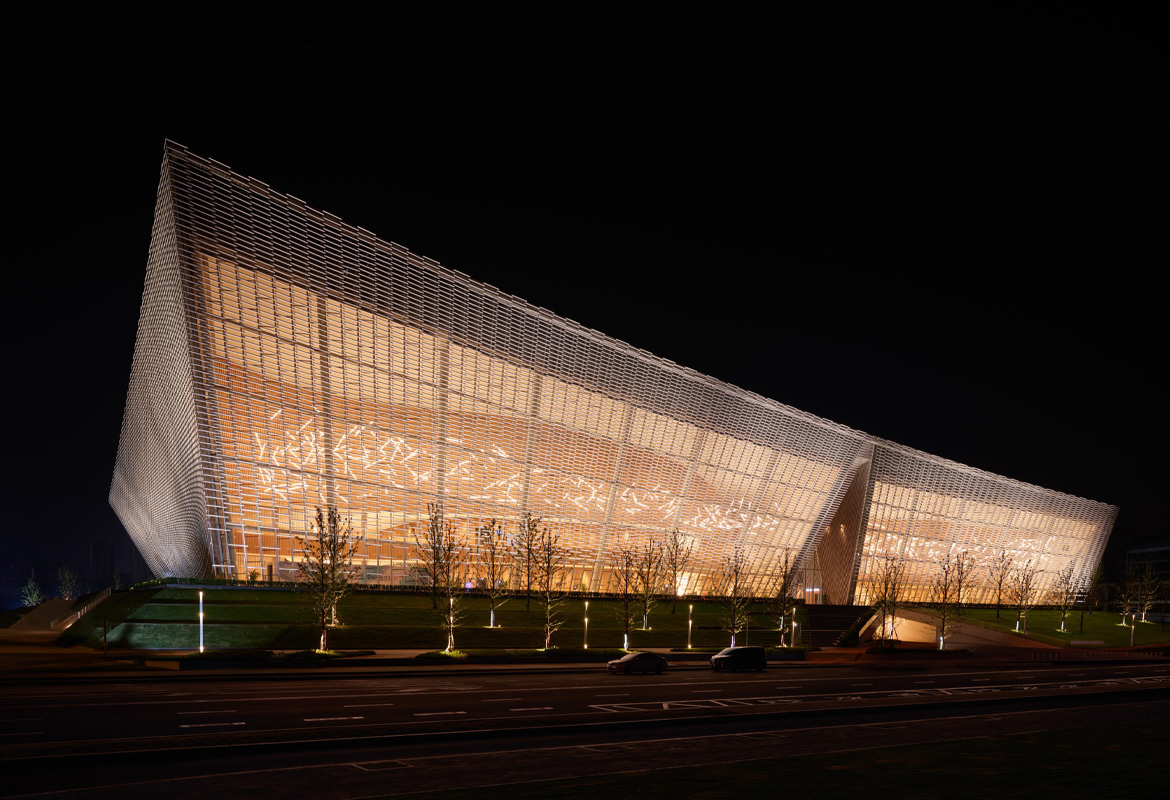
DESIGN CONCEPT:
The Nanchang Grand Theatre's interior design blurs the boundaries between indoor and outdoor, creating an immersive experience where architectural elements guide and inspire. Set by scenic Jiulong Lake, this 45,000 m² cultural hub is envisioned as a ceramic-clad vessel of culture, incorporating sustainable materials that honour Chinese tradition. The theatre houses a 1,600-seat opera hall, a 450-seat multipurpose hall, and an art education centre, linked by a central passage that connects the building to the surrounding commercial and natural areas.
The interior aesthetic seamlessly reflects the exterior's ceramic motif. The vertical ceramic louvres that define the facade continue along the inner walls of the central passage, guiding visitors through the space and further dissolving the distinction between interior and exterior. This flow continues in the foyers, where the ceramic elements transition into vertical bamboo slats, creating a warm, inviting atmosphere that embraces guests as they move deeper into the building.
Throughout the building, natural materials—ceramic, bamboo, metal and stone—are harmoniously integrated, connecting the interiors to the surrounding landscape and fostering a timeless ambiance.
A striking design feature in the foyer is the grand spiral staircase, which ascends around a hanging, multi-story light installation. A second distinctive lighting installation spans the entire width of the foyers, composed of light rods suspended in randomised directions. This visually dynamic structure is visible from outside at night, casting a warm glow on the bamboo-clad interiors and blending with the facade to reinforce the theatre's transparent, inviting identity.
In the main opera hall, custom-designed seating for 1,600 complements the organic forms of the space. The walls are clad with undulating bamboo panels that evoke the waves of Jiulong Lake, creating an aesthetically pleasing design with an intimate atmosphere, as well as ensuring optimal acoustics. The multipurpose hall features lighter bamboo finishes and flexible seating, making it adaptable for a variety of events.
The careful interplay of sustainable materials, innovative lighting and organic forms establishes the Nanchang Grand Theatre as an enduring cultural landmark. The interior's attention to natural textures and local craft traditions creates an inviting, sensory-rich environment, supporting the theatre's role as a place for both community engagement and artistic expression.
Read more about the architecture here
