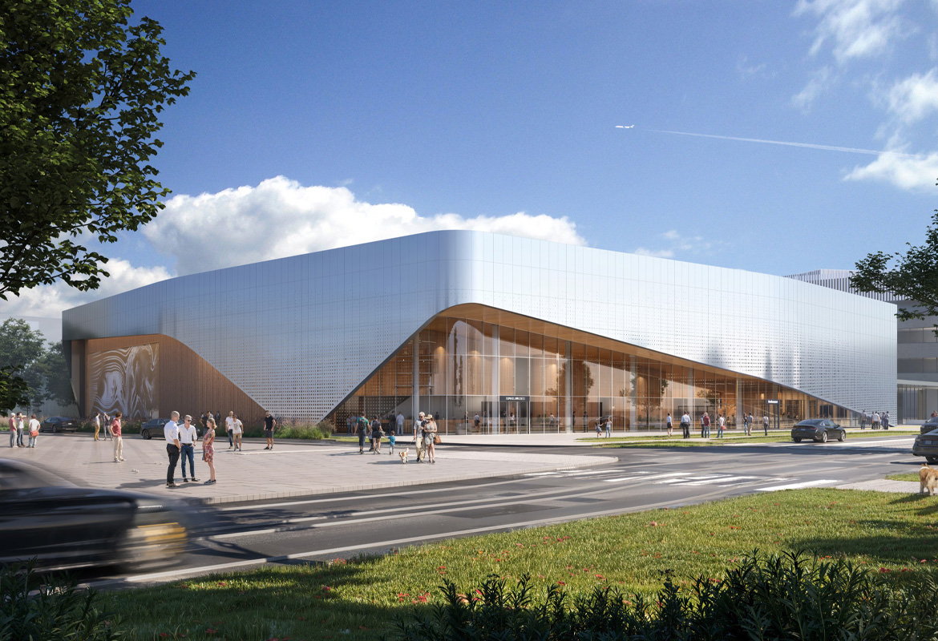
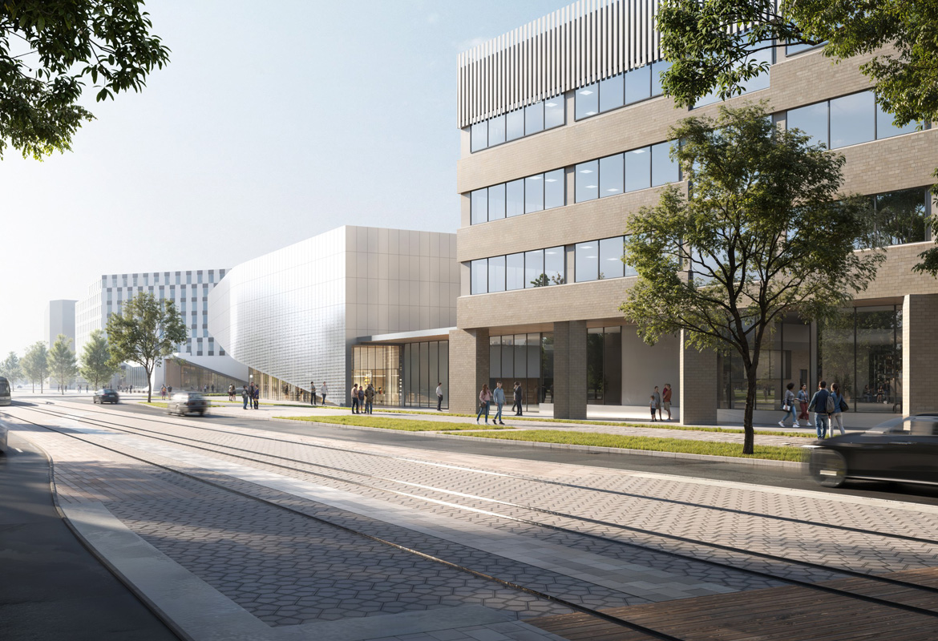
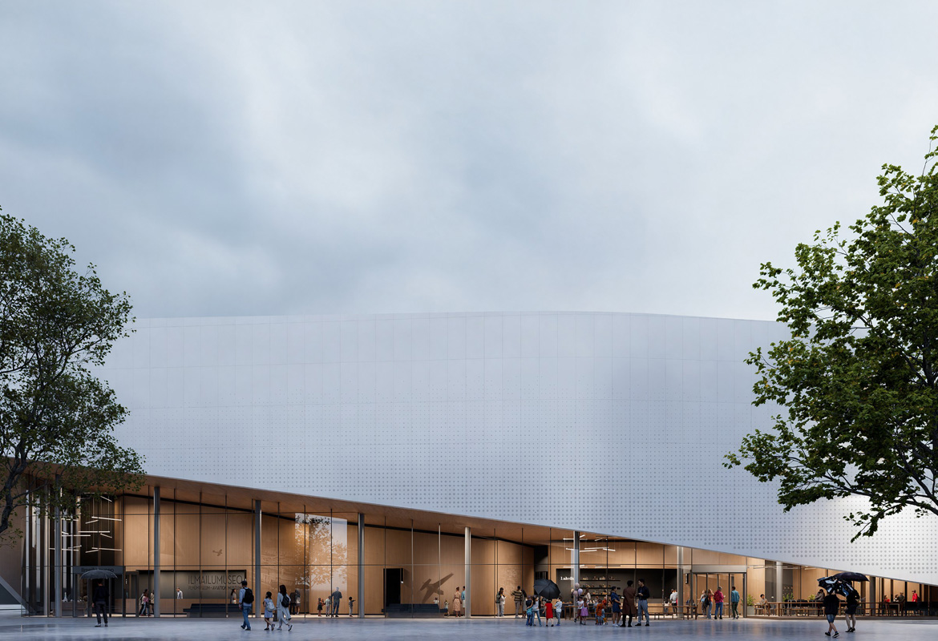
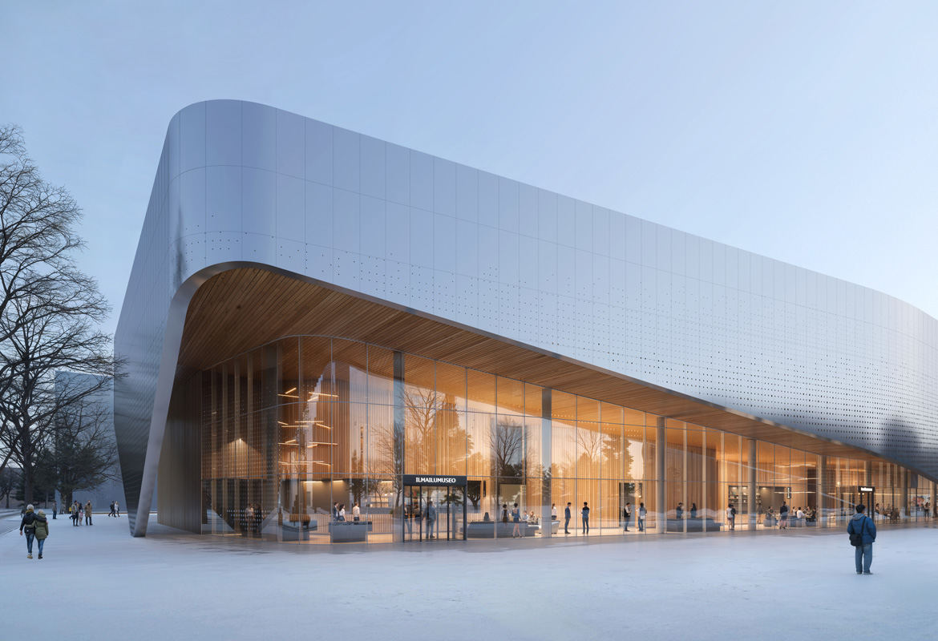
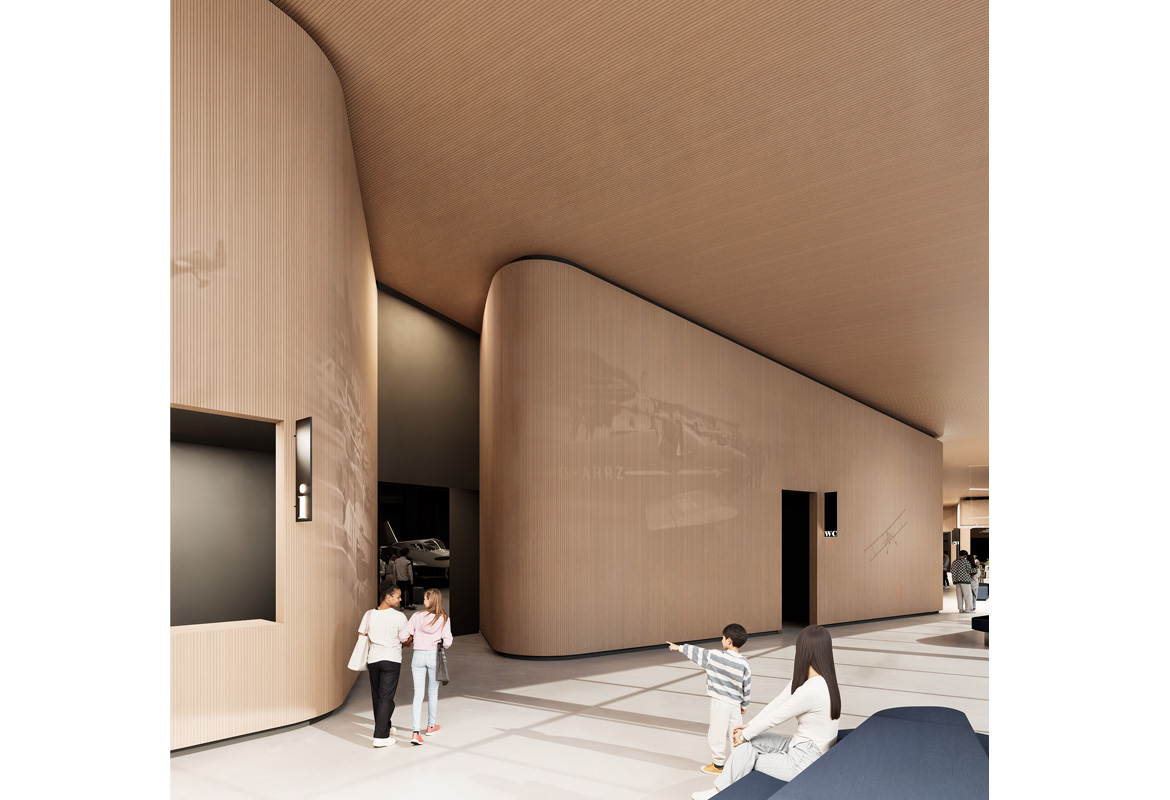
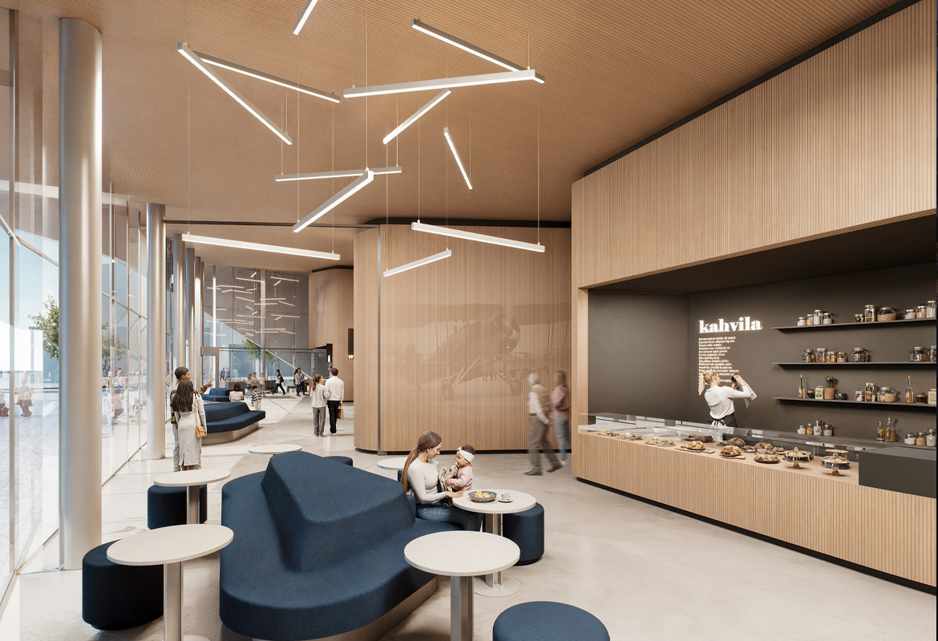
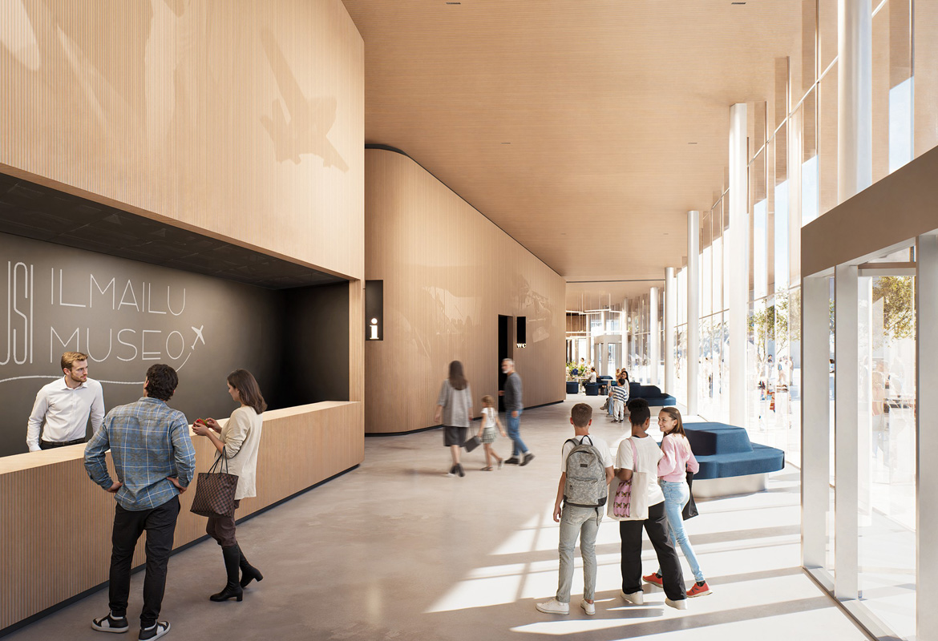
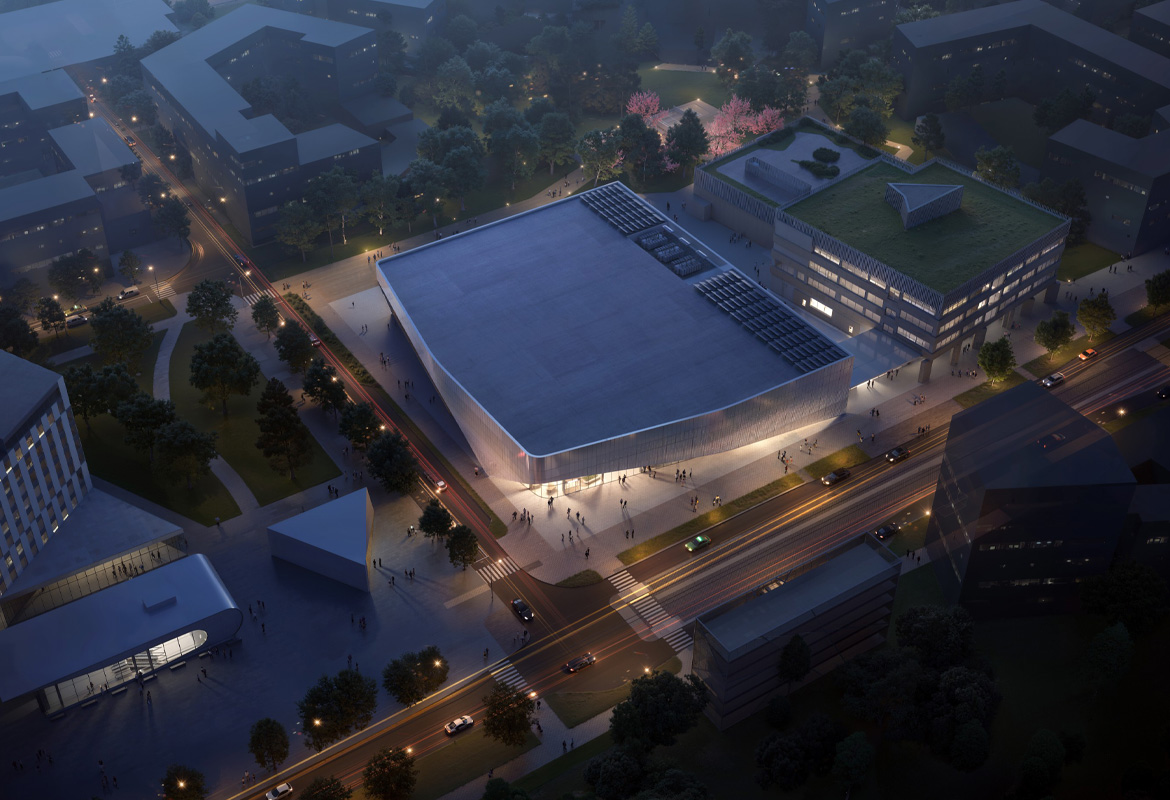
The New Aviation Museum
Location: Vantaa, Finland
Area: Approx. 7,000 m2
Functions: Museum, Exhibition spaces, Café, Shop
Scope: Architecture, Interior
Status: Winner, tender process, collaborative design and build contract with Rakennusliike Lapti, 2025
The New Aviation Museum will replace the existing Finnish Aviation Museum on the adjacent plot in the developing Aviapolis district in Vantaa, near Helsinki Airport. The Finnish Aviation Museum is a national museum responsible for preserving and exhibiting the history of Finnish aviation. The new museum centre will have a completely new and unique museum concept, aiming to attract over 100,000 visitors a year.
The New Aviation Museum building is designed as a local landmark and multifunctional hub that embodies both the efficiency of contemporary industrial architecture and the poetry of flight. The architectural concept wraps an economical, functional building in an exceptional façade structure, creating a distinctive identity that reflects the spirit of aviation.
The design reconciles architectural ambition with the project’s key goals related to cost efficiency, functionality and constructability. The main structure and external walls are based on cost-effective steel and sandwich panel systems, typical of modern aircraft hangars or industrial buildings. The result is a functional, adaptable building whose exhibition spaces provide a neutral backdrop for the museum’s changing displays.
Architecture and façade concept
The competition concept “Takeoff and Landings” refers to the ascending and descending forms of the façades, inspired by the movements of aircraft. The expressive architectural language is realised through a separate façade skin constructed over the simple structural frame. Streamlined lines and a glass façade facing Aviabulevardi evoke the lightness and precision of aviation technology. The gentle upward sweep above the main entrance corner welcomes visitors into the building.Aluminium, glass, and wood are the museum’s main materials. Aluminium offers a light and durable solution with a smooth surface that reflects sunlight like an aircraft wing, serving also as a backdrop for subtle evening illumination. Glass adds transparency and openness, creating a visual connection with the surrounding urban space and making the museum approachable for all visitor groups. Timber surfaces bring warmth and tactility, recalling the craft and material heritage of early aviation.
The roof appears as the building’s fifth façade to the neighbouring hotel and school. Its most prominent feature will be the photovoltaic panels that emphasise the museum’s commitment to sustainable energy solutions.
The lobby – Aviapolis’ living room
The spatial layout is based on a clear functional concept that divides the public, exhibition and support areas into distinct zones, ensuring flexibility and efficiency of use. The main lobby acts as a multifunctional hub and the heart of the building. Visually open and filled with natural light, it extends the museum experience into the urban space of Aviabulevardi. The high, open entrance transitions gradually into a more intimate zone towards the restaurant, offering a comfortable setting for a coffee break, casual meeting or quiet study. Free-form timber volumes define the lobby space, housing key public functions such as the café, ticket desk and museum shop. Multimedia projections on these surfaces can display imagery from aviation history, enriching the spatial experience. Movable partitions enable the lobby to adapt for different types of events and commercial collaborations.Exhibition spaces
The main exhibition hall is a column-free, highly adaptable space designed for a wide range of installations, special lighting and controlled acoustic conditions. Its structural system allows heavy objects to be suspended flexibly using a custom-developed hanging solution. A gallery level offers visitors a bird’s-eye view of the displays. The adjacent temporary exhibition area connects directly to the lobby and can function as part of the main exhibition or as an independent space for commercial or educational use.Support functions and sustainability
The museum’s support facilities include offices, workshops, a library and logistics areas. The workshops for wood, metal, and painting are directly connected to the loading yard. All structures, materials and building systems are selected for long-term durability, health and safety. Acoustic comfort has been carefully addressed through the use of timber surfaces, particularly in the lobby. The façade materials – aluminium and glass – are highly weather-resistant, with timber elements adding warmth and a human touch.| BACK |
