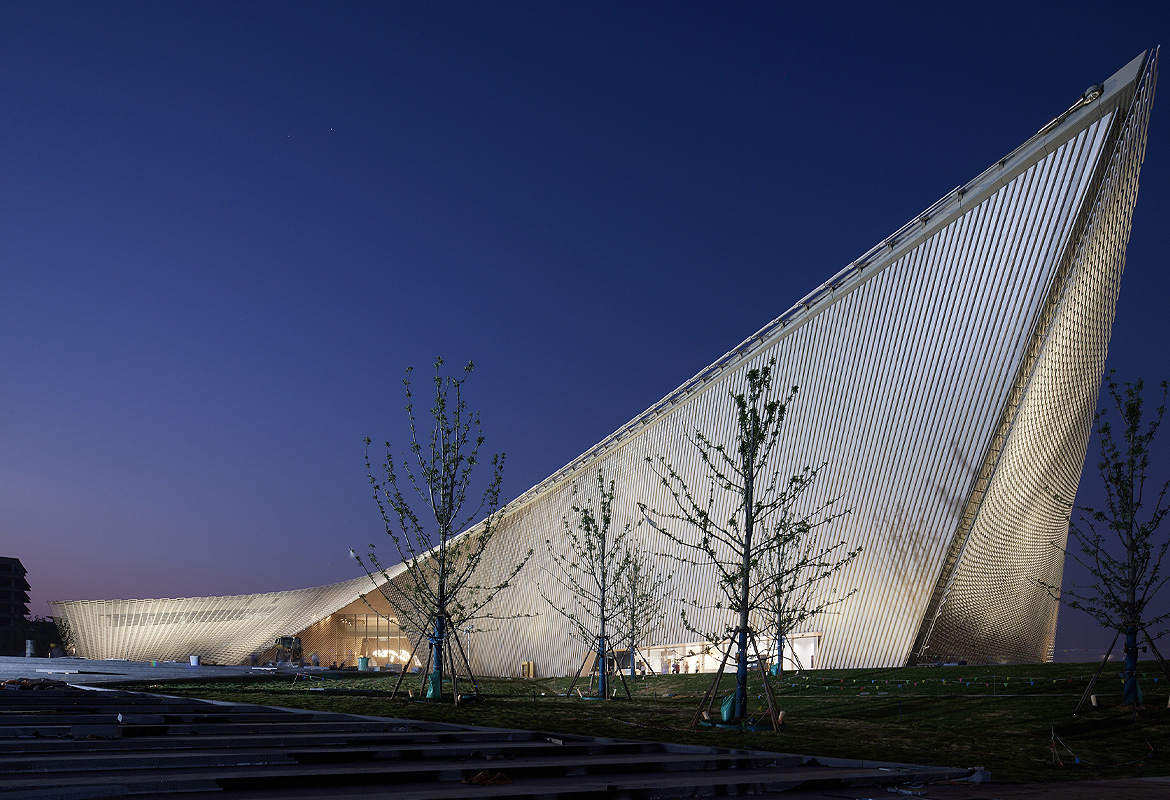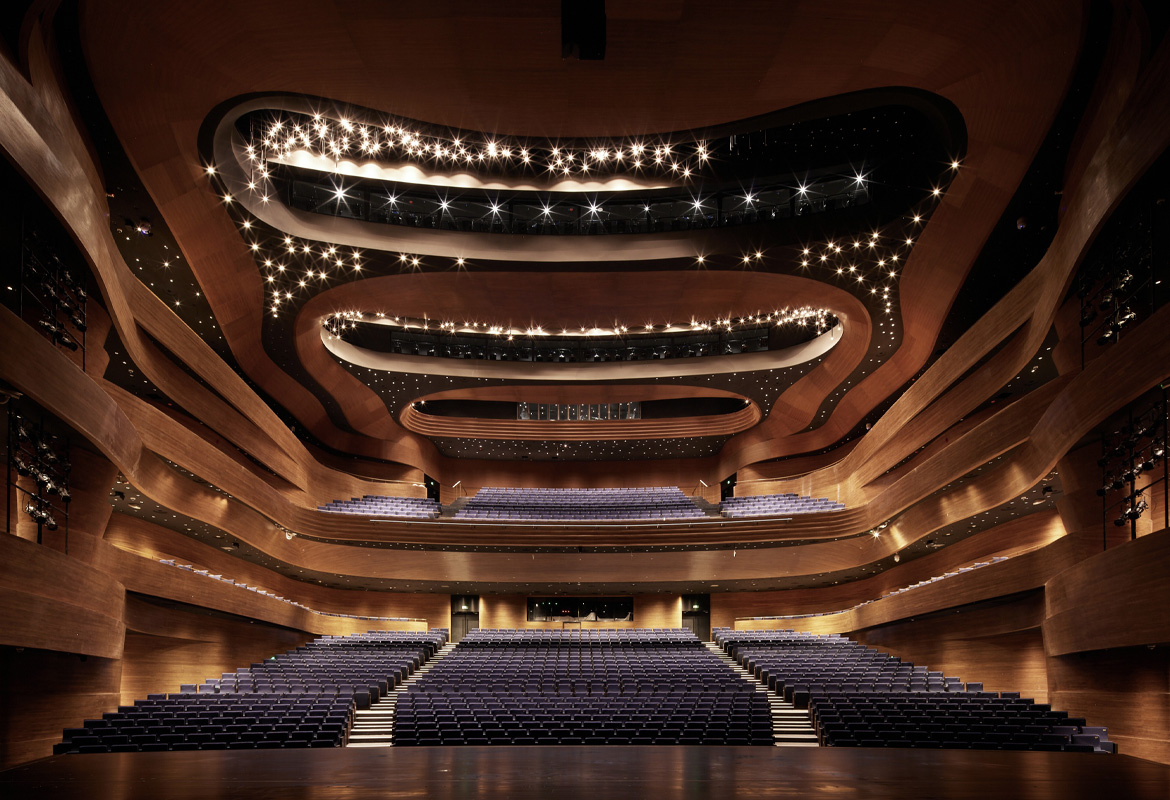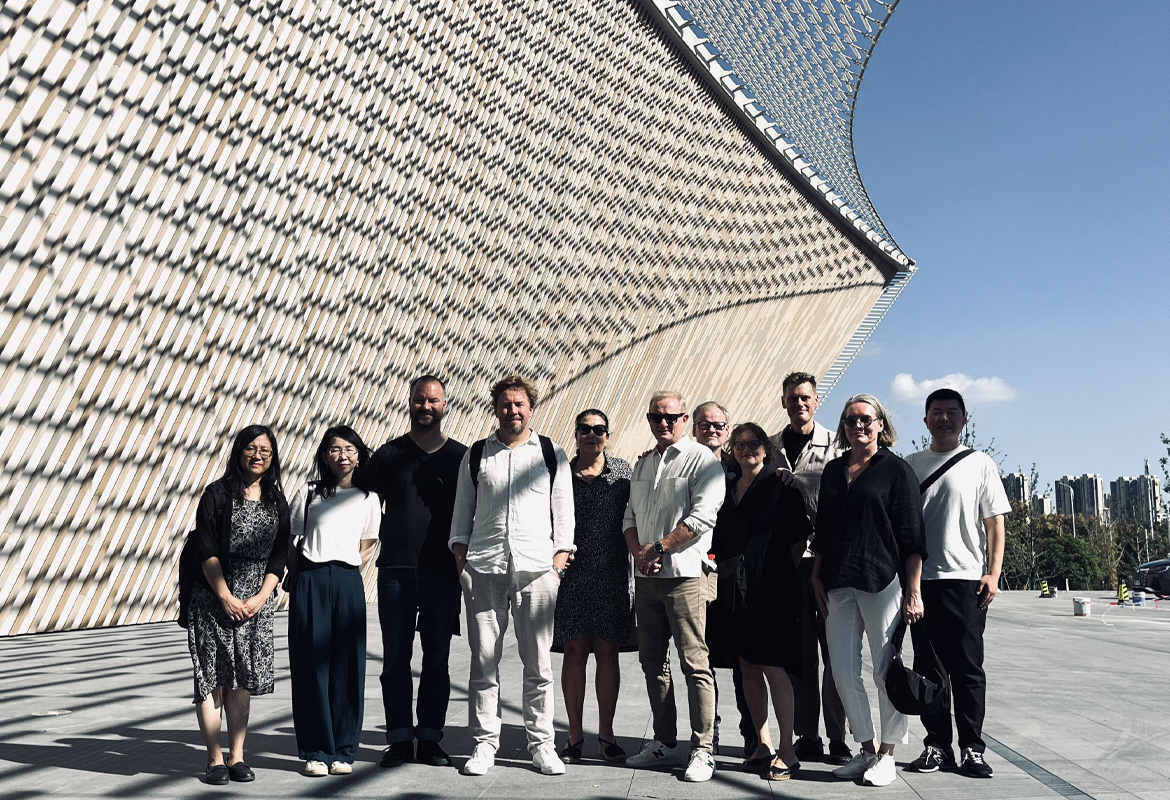
Nanchang Grand Theatre opened on 30 September
PES-Architects’ most recently completed project in China, the new Nanchang Grand Theatre, was inaugurated on 30 September 2024 with a concert featuring the China Philharmonic Orchestra and soloists.
The Nanchang Grand Theatre is set to become a major cultural hub and landmark for the rapidly growing urban area, offering services to a broad audience throughout the day. The architecture of the building, located beside scenic Jiulong Lake, draws inspiration from the region's thousand-year-old ceramic tradition.
Nanchang is the capital and largest city of Jiangxi Province. In January 2021, PES-Architects won the international design competition organised by theatre operator Poly Group and Nanchang Baohe Real Estate Company for a new opera house to enhance Nanchang’s cultural image, particularly in the new Nanchang West New Town area. Construction began in June 2021.
“Our vision was to create a versatile, communal cultural campus that blends into both the urban environment and the lakeside landscape. The building has been well-received by the public, and I’m extremely proud of the result and our team’s achievement,” says Tuomas Silvennoinen, Chair of PES-Architects and chief designer of the project.
A cohesive design that connects city and park
The 45,000-square-metre theatre comprises three functional components: a 1,600-seat opera hall, a 450-seat multipurpose hall, and a cultural centre with rehearsal and exhibition spaces. These components are linked by a naturally lit central passage that traverses the building, connecting it to Jiulong Lake park in the north and the future commercial district to the south.
Public and commercial functions are positioned along the passage on the ground floor, with rehearsal and administrative facilities on the upper levels. The design evokes the atmosphere of a traditional Chinese village street, where the internal functions are visible and easily accessible to passers-by. Cafés, events and exhibitions enliven the public passage throughout the day.
Innovative use of ceramics and bamboo

Traditional and renewable Chinese natural materials—ceramics and bamboo—are used extensively on both the exterior and interior of the building. The primary façade material is ceramic, chosen for its regional cultural significance. We have previously employed innovative uses of local materials in our China projects, as seen in the Fuzhou Strait Culture and Art Centre, completed in 2018.
The building is enveloped by a striking ‘veil’ of white China White ceramic louvres, inspired by the region’s translucent rice porcelain. The veil shields the building from the sun while offering filtered glimpses into the interior.
Advanced structural modelling allowed for the bold, double-curved surfaces of the exterior elevations, creating a light and airy appearance. This complex structure, supported by steel cables, is globally unique in its scale.
The white ceramic latticework of the translucent façade contrasts with the darker terracotta surfaces and bamboo cladding of the interior.
Acoustically optimised performance spaces
The 1,600-seat main opera hall forms the heart of the theatre. Its organically shaped, acoustically optimised surfaces are clad in dark-stained, strand-woven bamboo, with an undulating pattern inspired by the waves of Jiulong Lake. The overall impression is that of a finely crafted musical instrument.
The multipurpose hall features lighter bamboo cladding, with adjustable seating and a cable grid in the ceiling for flexible lighting arrangements.
Timeless performance spaces merging tradition and innovation
“The Nanchang Grand Theatre exemplifies our commitment to designing functional, aesthetically high-quality and timeless performing art centres. We aim to continually explore new ways to integrate natural, vernacular materials into large cultural projects, creating a bridge between the past and the present. The balance between acoustics, form, function, and materials in the Nanchang opera hall has been honed to perfection, drawing from our previous experience. We hope the building and its cultural offerings will enrich the lives of Nanchang’s residents for decades to come,” says Jyri Eskola, Partner and Development Director at PES-Shanghai and vice chief designer of the project.
The opening concert was attended by PES-Architects’ core design team from Helsinki and Shanghai.
The full project description and images will be published soon.
Design team

LEAD ARCHITECTS AND DESIGNERS
Tuomas Silvennoinen (Chief Designer), Jyri Eskola (Vice-Chief designer), Martin Lukasczyk (Project Manager, Chief Performance Space Designer), Kai Lindvall (Chief Interior Designer), Lai Linli (Project Coordination) and Guan Xiaojing (Project Manager China)
DESIGN TEAM
Christian Coniglio, Yan Peng, Hannes Halttunen, Anniina Ikäheimo, Leo Li, Dou Jian, Martin Genet, Mikko Karppanen, Jianqiang Lin, Willem Barendregt, Mengxue Gu, Senni Helenius, Zhou Hanxiao, Suvimarja Vuontela, Antonia Sontag, Jessica Muroke, Matti Kankkunen, Xueni Bai, Valtteri Pernaa, Simon Richardus, Yizhou Zhao, Jemina Tammi, Beatriz Redondo
COMPETITION
Tuomas Silvennoinen, Jyri Eskola, Lai Linli, Xiaojing Guan, Dou Jian, Jianqiang Lin, Ziyang Xu, Willem Barendregt, Martin Lukasczyk (Opera Hall Design)
BIAD, ZNF
More news
