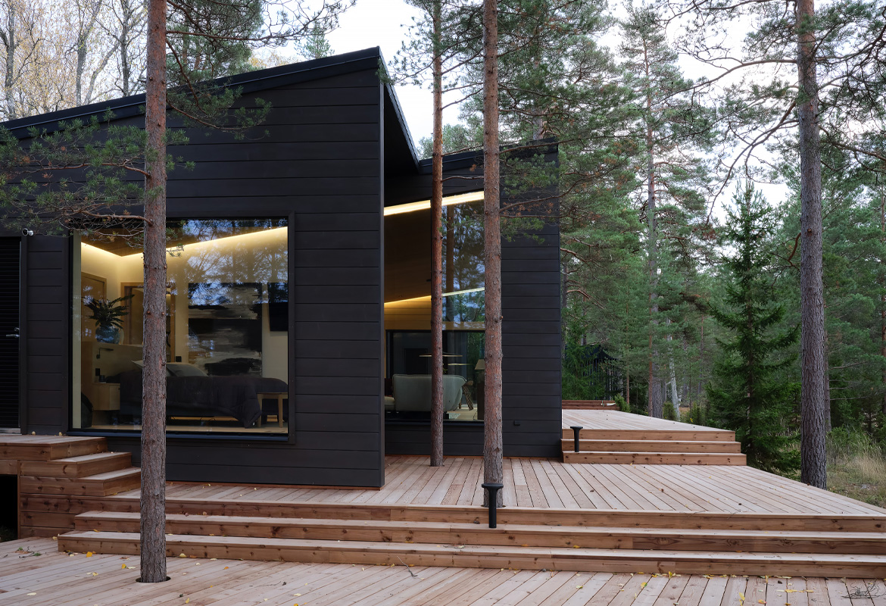
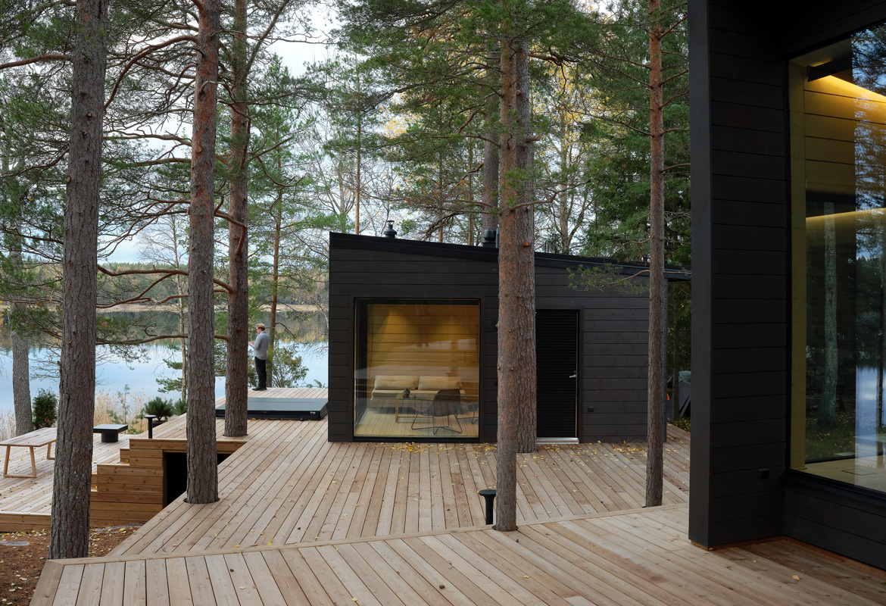
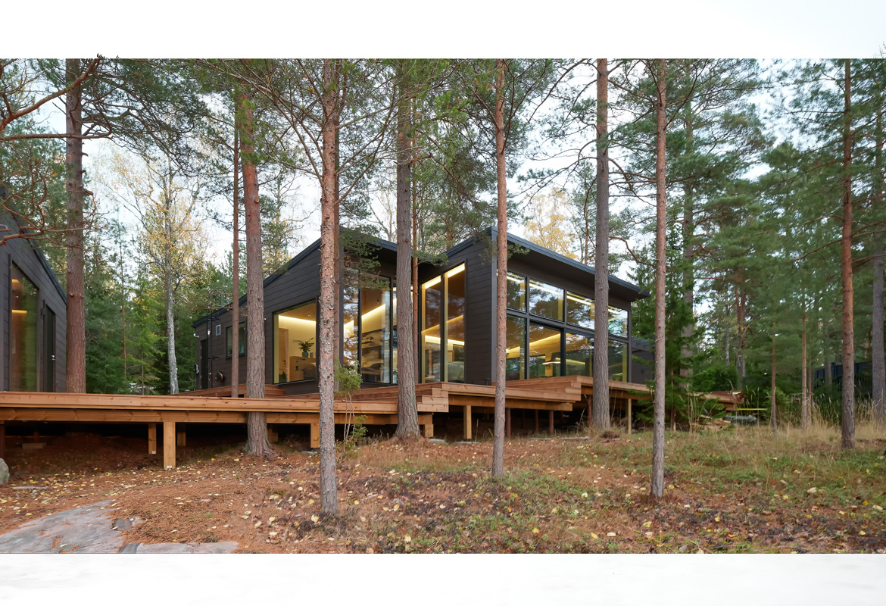
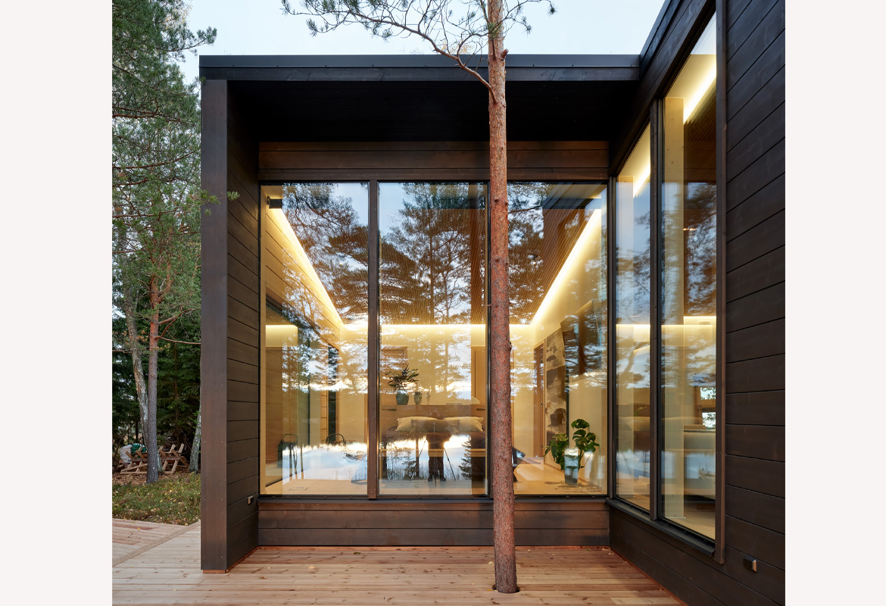
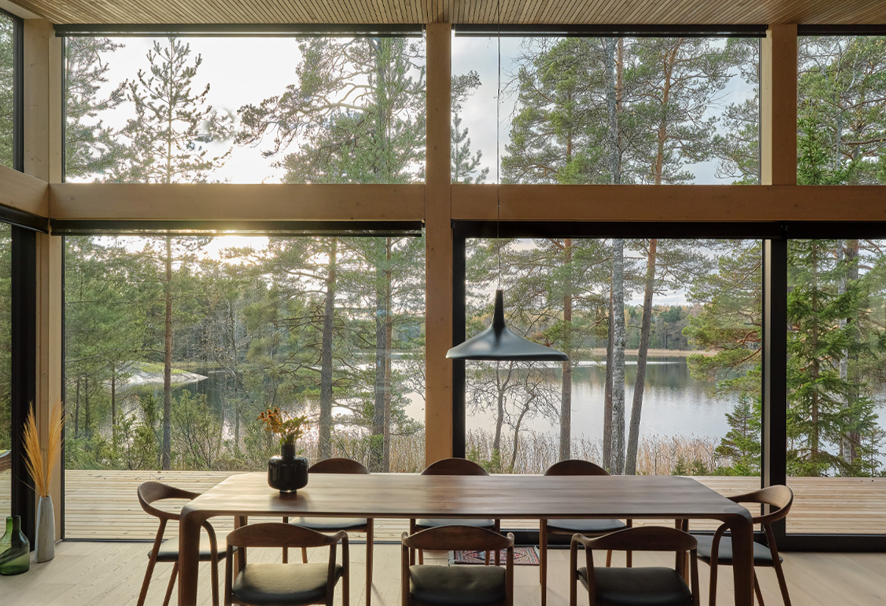
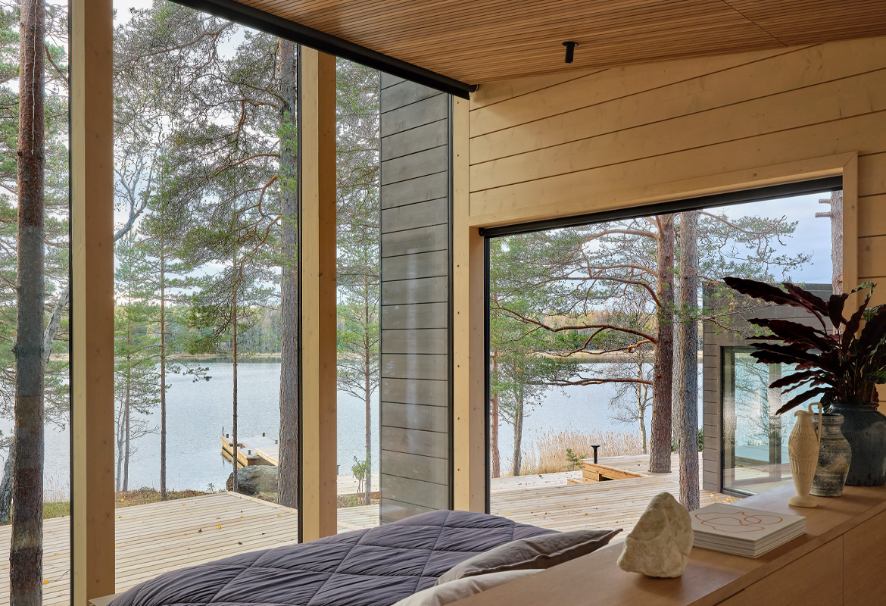
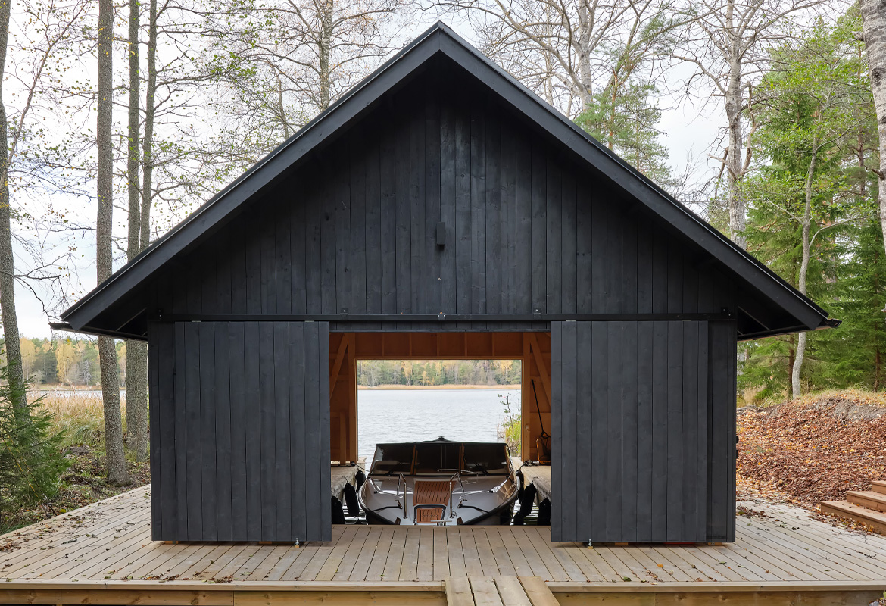
Villa Aurinkotervehdys
Location: Kirkkonummi, Finland
Gross area: 140 m2
Functions: Residence
Scope: Architecture
Status: Completed 2022
Client: Private
Villa Aurinkotervehdys (sun salutation) is a modern log villa nestling among tall pines on the southern coast of Finland. Designed primarily for relaxing family getaways from city life, the villa also serves as an inspiring setting for work and meetings.
The villa complex consists of a 140 m2 main building, guest house and sauna linked by a large, multilevel terrace. The structures rest on steel piles so as to minimise the impact on the natural environment, leaving the forest with its magnificent pine trees as untouched as possible.
The sloped roof of the building reaches towards the sky in a salutation, opening the interior towards the sun and sea. The dark timber exterior and tall glass windows allow the building to blend into the wooded landscape, simultaneously secluded and transparent.
The villa was featured in the premier season of the Grand Designs Finland television series.
| BACK |
