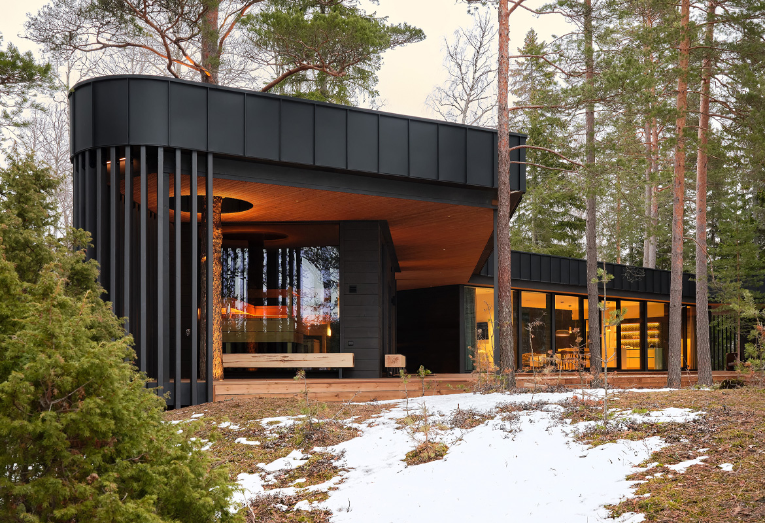
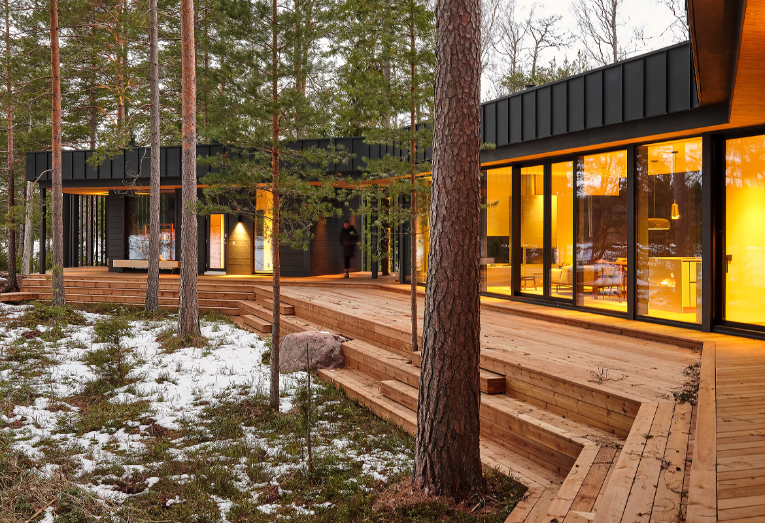
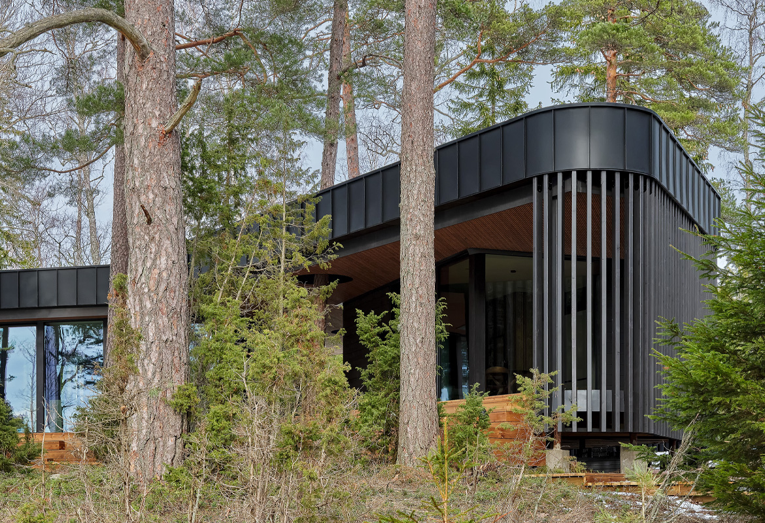
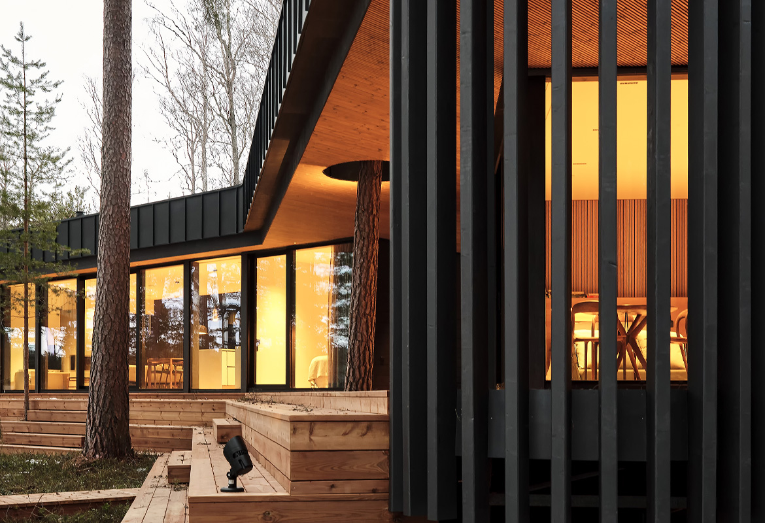
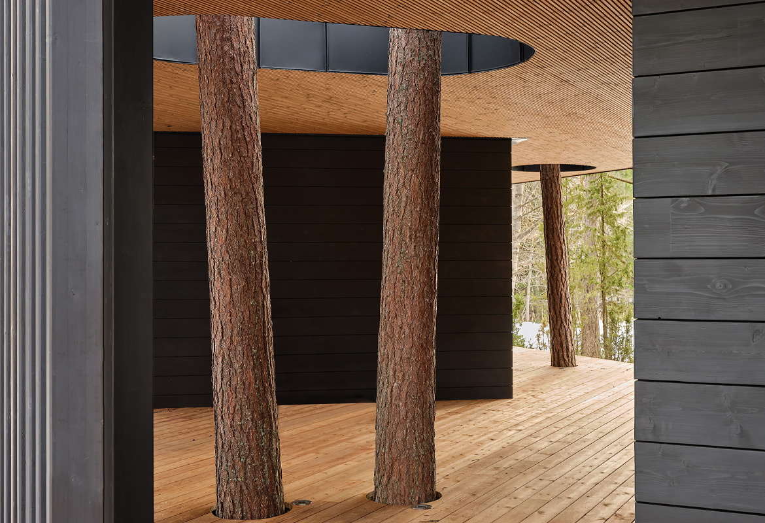

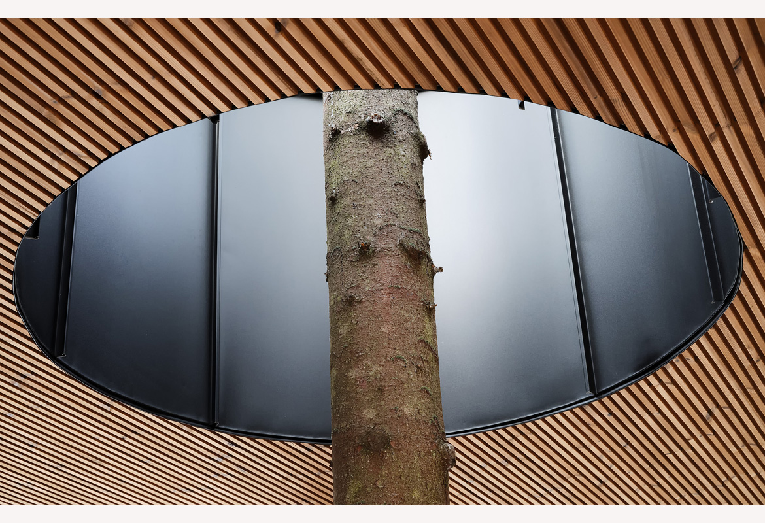
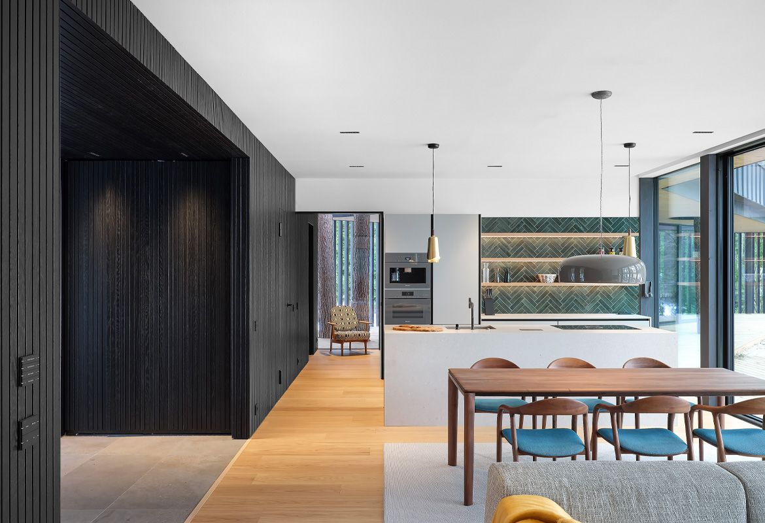
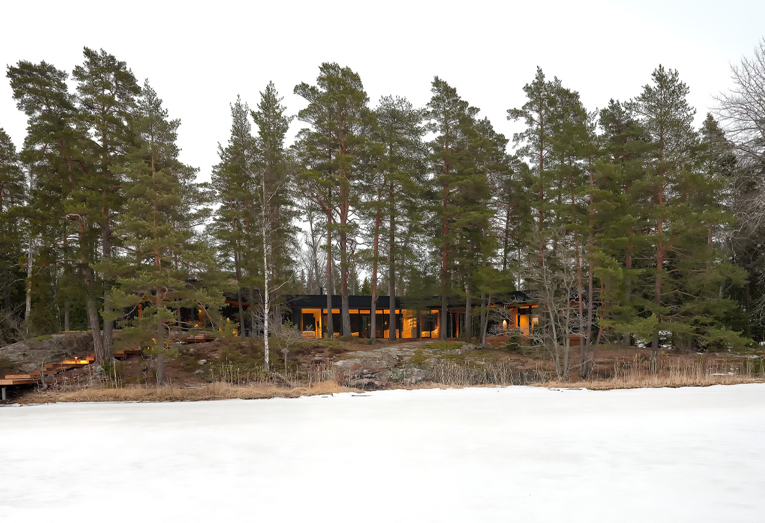
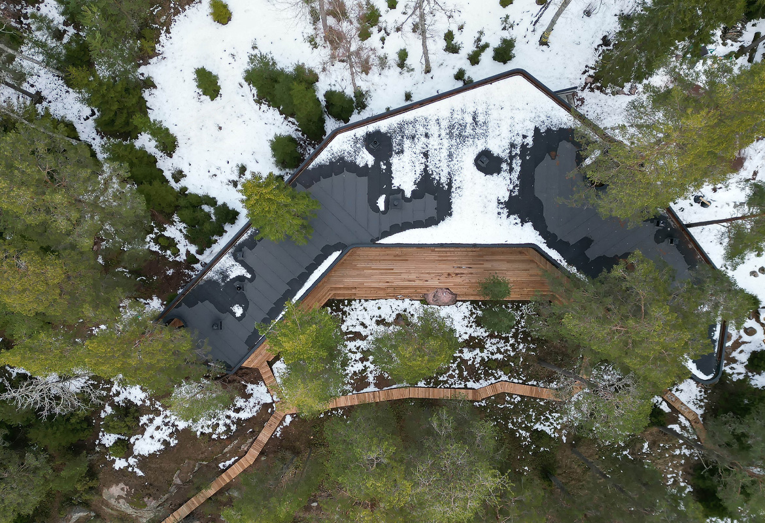
Villa Bumeran
Location: Kirkkonummi, Finland
Gross area: 178.5 m2
Functions: Residence
Scope: Architecture
Status: Completed 2023
Client: Private
Villa Bumeran sits in Kirkkonummi on the southern coast of Finland, its architectural form evoking the elegant curve of a boomerang, gracefully embracing the wooded landscape with its arched shape. The vision of the boomerang shape was introduced by the client. The shared goal was to blend the timber villa into the natural environment and preserve the untouched nature of the lot as far as possible.
The design focuses on seamlessly integrating living spaces with the natural surroundings, establishing a harmonious connection between the two realms. Employing purposeful architectural elements, the villa incorporates openings that accommodate the existing tall pine trees on-site, none of which were felled during construction.
Comprising three distinct areas—the main living space, sauna, and guest room—joined as a single entity around the wide, curved terrace, this wood-structured villa is adorned with natural wood finishes. The use of materials aims to evoke a warm and inviting atmosphere, embracing the timeless aesthetics of classic Finnish design. The interior was designed in collaboration with interior designer Esko Saarenoja.
A modern remake of a traditional boathouse was built on the shore.
The villa was featured in the second season of the Grand Designs Finland television series.
| BACK |
