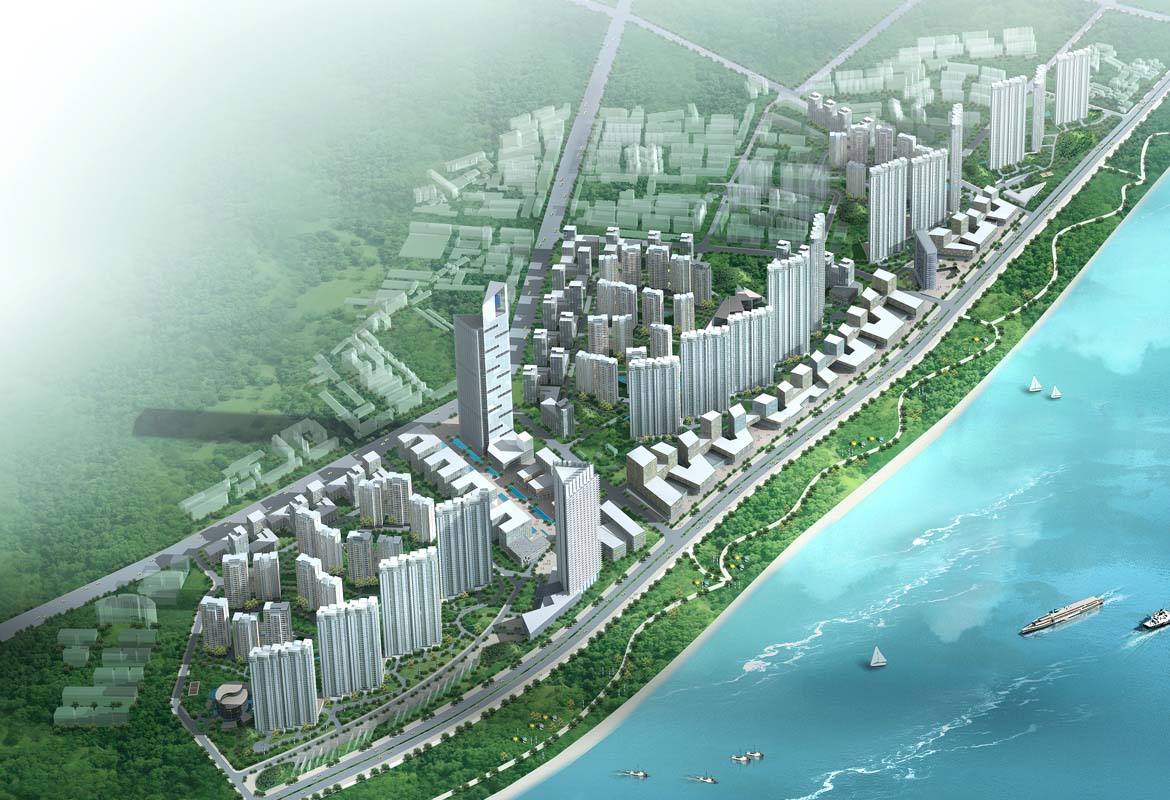
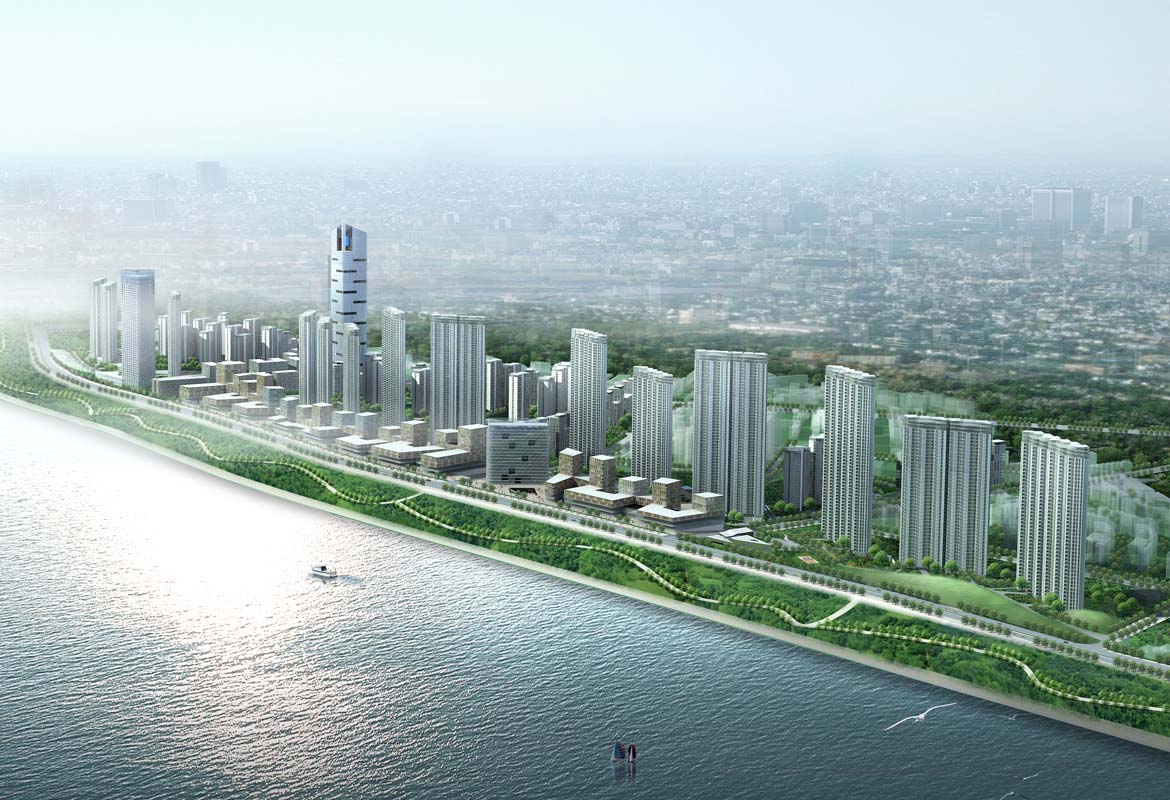
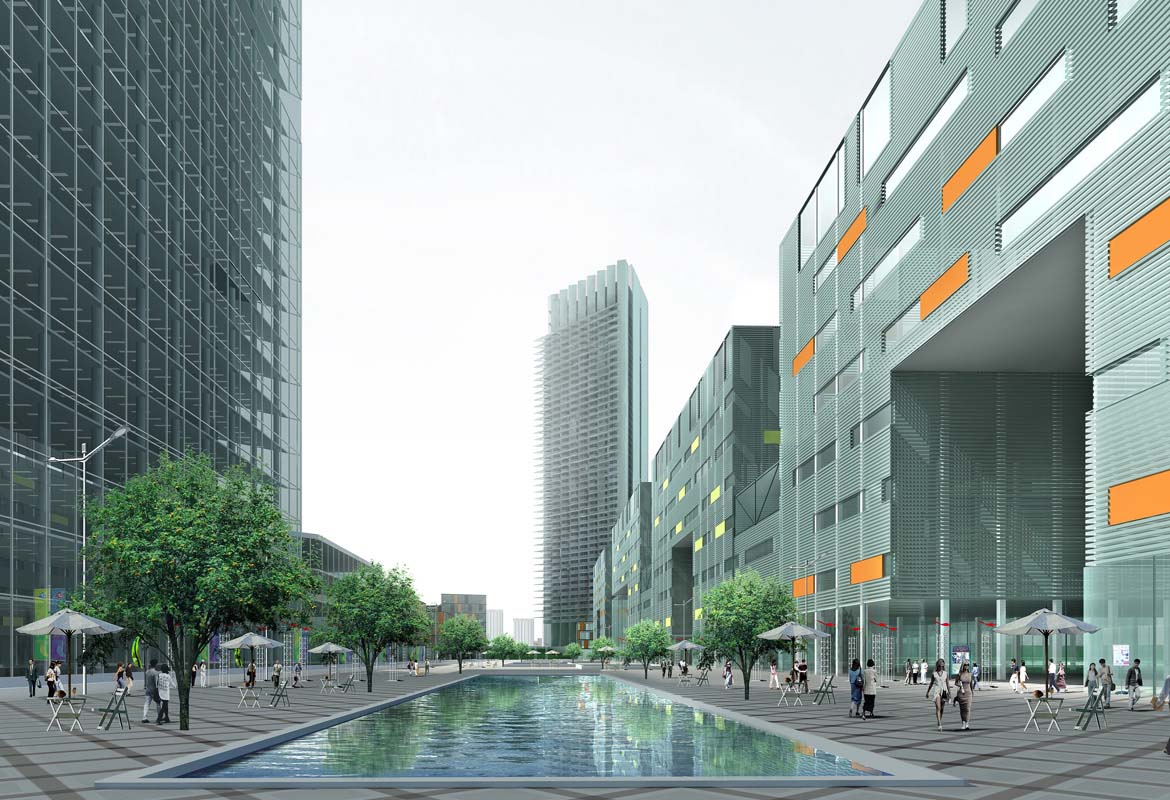
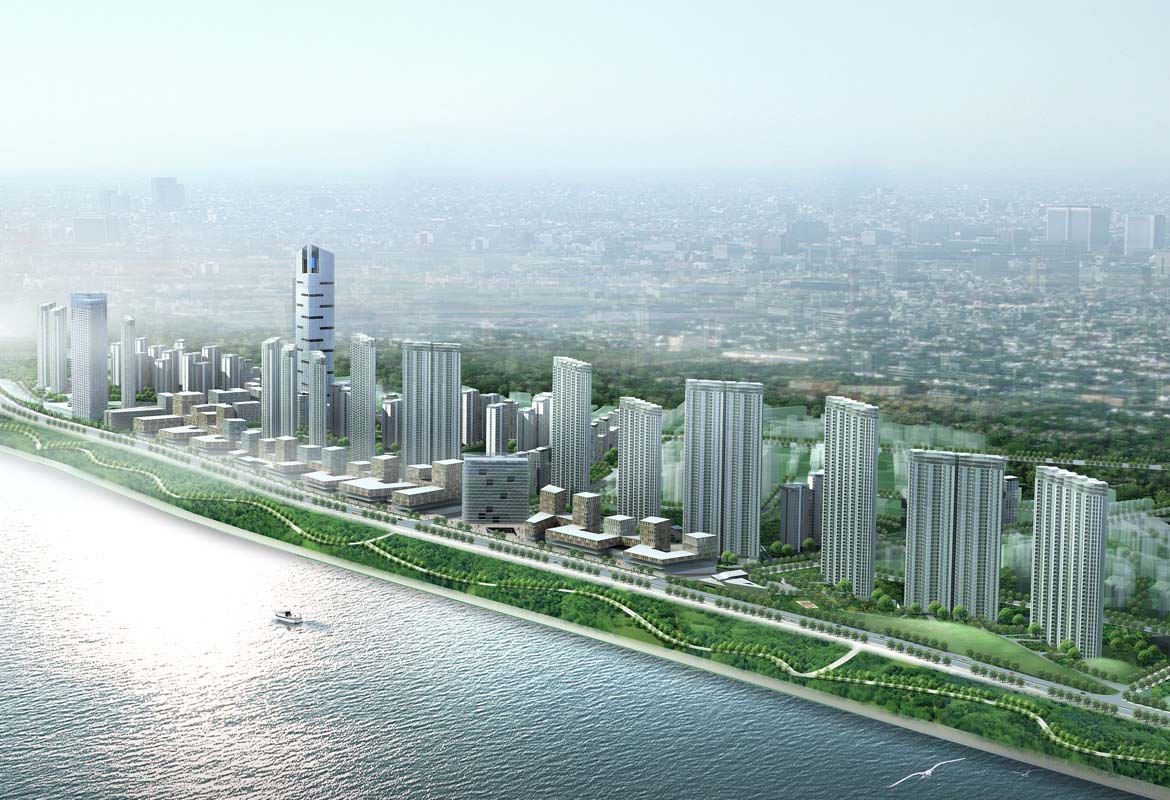
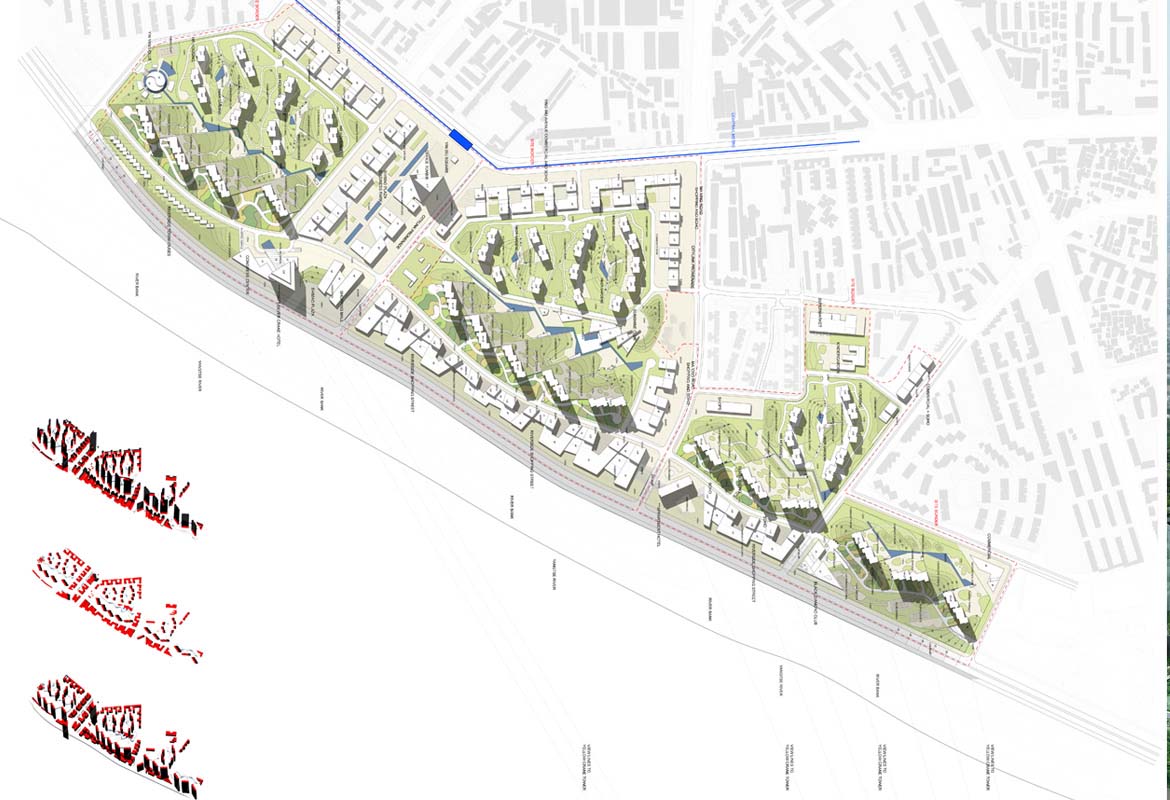
WUHAN SHIMAO SPLENDID RIVER MASTERPLAN
Wuhan, China
Invited competition 2005 - 2nd Prize
Client: Shimao Group Real Estate Ltd.
Local Design Institute: CSADI (Central-South Architectural Design Institute)
Design Partners: Jussi Murole, B&M Architects Ltd (Author)
Gretel Hemgård - landscape design
LT-WSP - traffic consultant
Real Project - real estate consultant
Project Area: 1500.000 m²
Functions: Super high-rise apartment buildings, commercial districts, hotels, congress facilities, sports
and cultural facilities
The Wuhan Shimao Splendid River area offers a fantastic opportunity for a mixed use riverside development. From the point of view of Wuhan citizens as well as visitors and tourists, it was important to create a pleasant and clear riverside pedestrian area, with various high quality commercial and leisure facilities, such as shops, boutiques, galleries and restaurants.
For super-dense Metropolitan areas like Wuhan, sustainable development depends a great deal on the underlying urban planning strategies of how to solve traffic circulation, especially that of public transport and how to supply energy to an area. These along with how to offer a high standard of living and excellent working environments can only be solved by constructing high-rise structures that allow for ground level open areas for sports and recreation which receive plenty of natural day-light. With its comprehensive landscape design and broad range of facilities the Wuhan Shimao Splendid River development is a collective living room as well as a green urban leisure zone free for all to enjoy.
| BACK |
